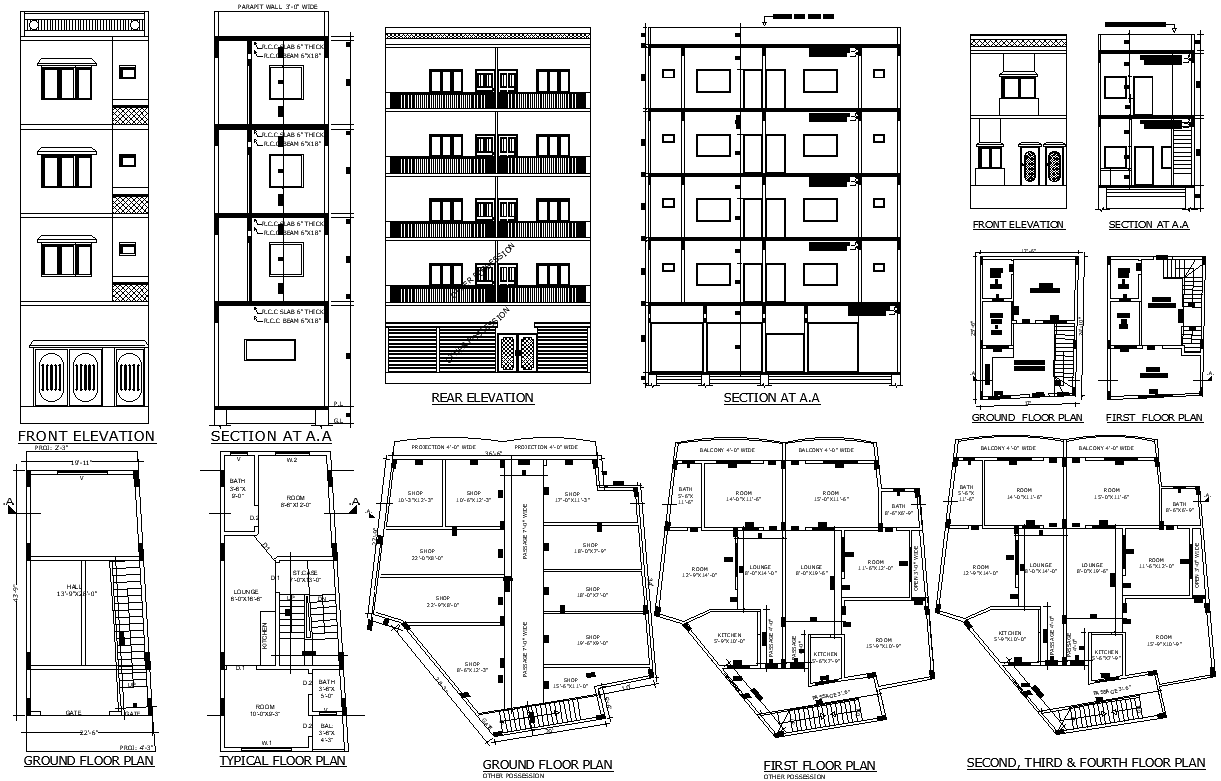
Comprehensive AutoCAD DWG Download for a detailed 13'3" x 29'2" residential house plan, featuring both sectional and elevation layouts. This file includes two distinct house plan designs, providing a complete view of the architectural and structural elements. Perfect for architects, designers, and homeowners, the file offers clear and precise details for every aspect of the house plan, from the foundational layout to the exterior elevations. Ideal for those planning a new residential project or remodeling an existing structure, this AutoCAD file ensures accurate planning and design execution.