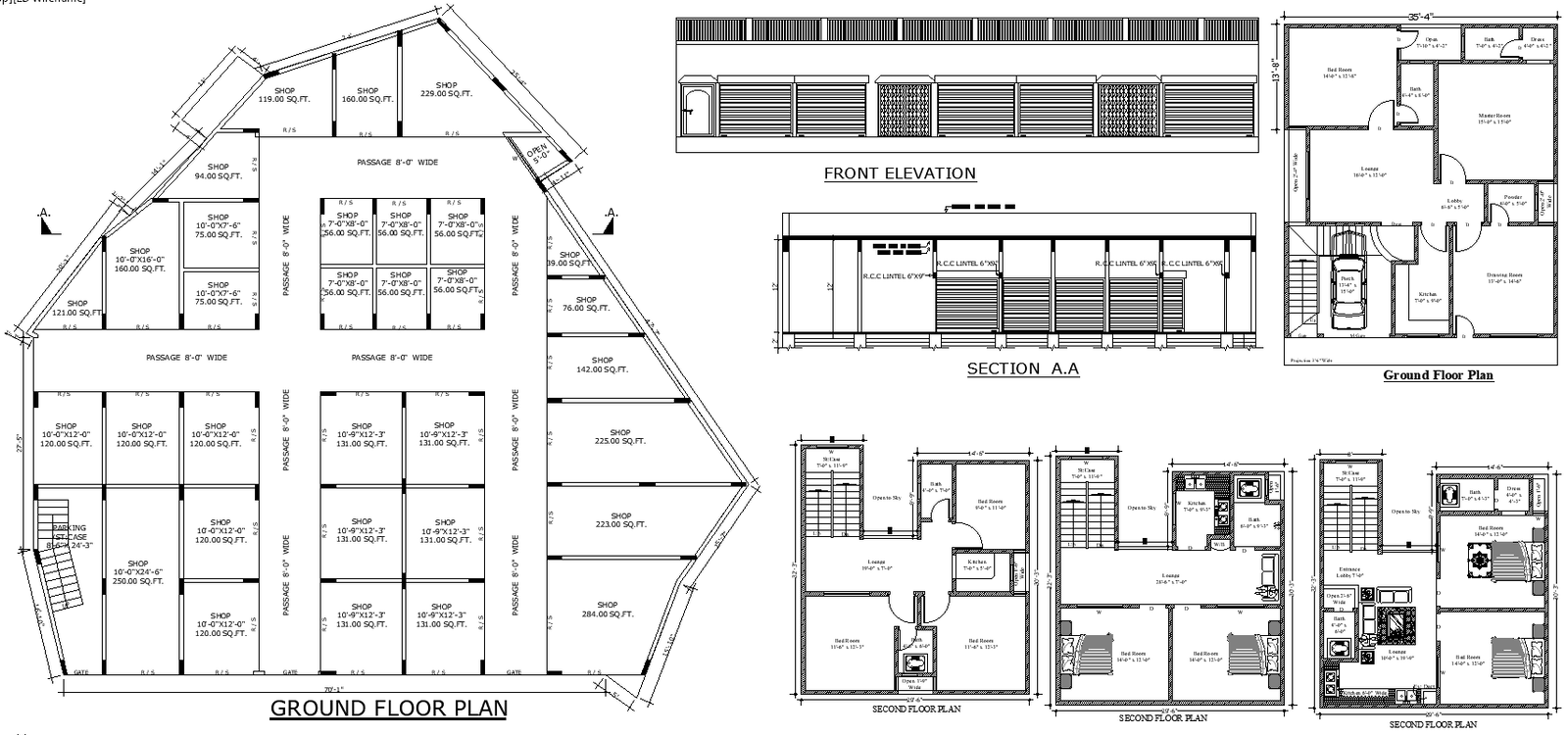
The detailed AutoCAD DWG drawing of the ground floor shop cum integrated house plan will be helpful for the architects, designers, and contractors. This you will get in the detailed drawing of the second-floor house plan with two types of different layout designs. You can present this to the customers for flexibility in planning and construction. It includes the section and elevation layout plans in detail for better visualization of the structure along with the elaborated 3BHK house plan. Be it the development of commercial spaces or residential properties, this DWG file gives you accurate measurements, placement details, and structural annotations that guarantee seamless execution. Ideal for those looking to combine a functional shop layout with a comfortable home design, this file enhances your project planning and design efficiency. Access this expertly crafted DWG resource now and bring your architectural and interior designs to life with precision and ease.