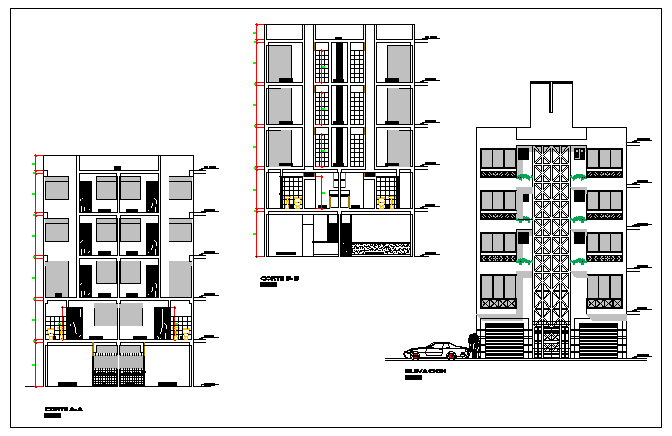Elevation design of Multi family housing design drawing
Description
Here the Elevation design of Multi family housing design drawing with modern style design drawing mentioned all floor level and detailing design drawing in this auto cad file.
Uploaded by:
zalak
prajapati
