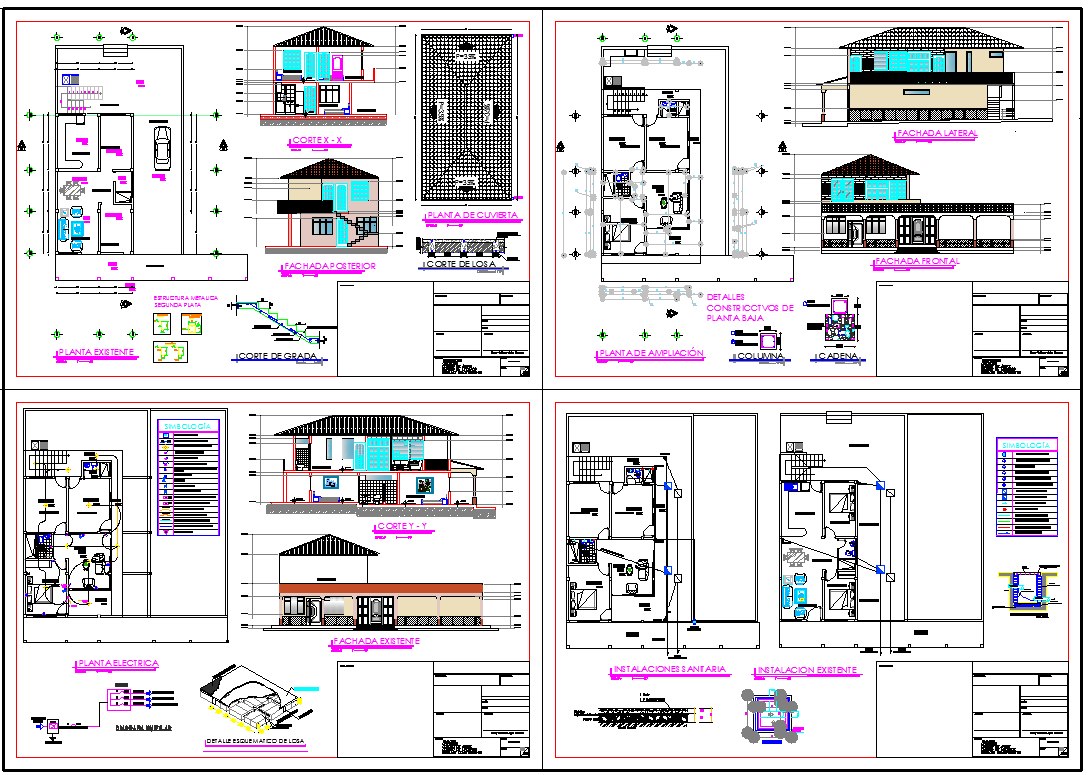Small Family House Project Detail
Description
Small Family House Project Detail dwg file.
The architecture layout plan with structure detail, construction plan, foundation plan, beam detail, roof plan, plumbing installation plan and elevation design of Small Family House Project.
Uploaded by:
