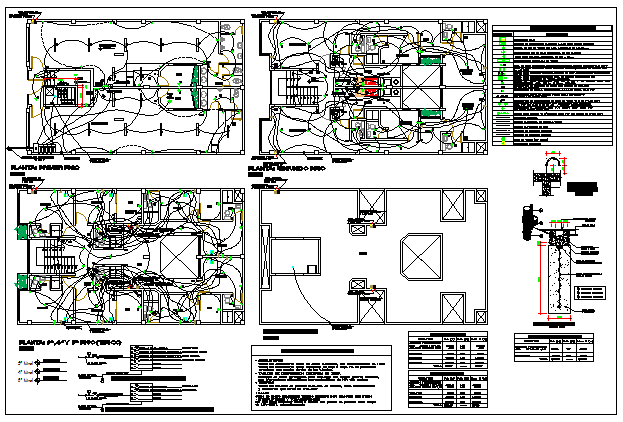Electrical detail of Multi family housing design drawing
Description
Here the Electrical detail of Multi family housing design drawing with all detailing drawing with general notes and symbols design drawing in this auto cad file.
Uploaded by:
zalak
prajapati
