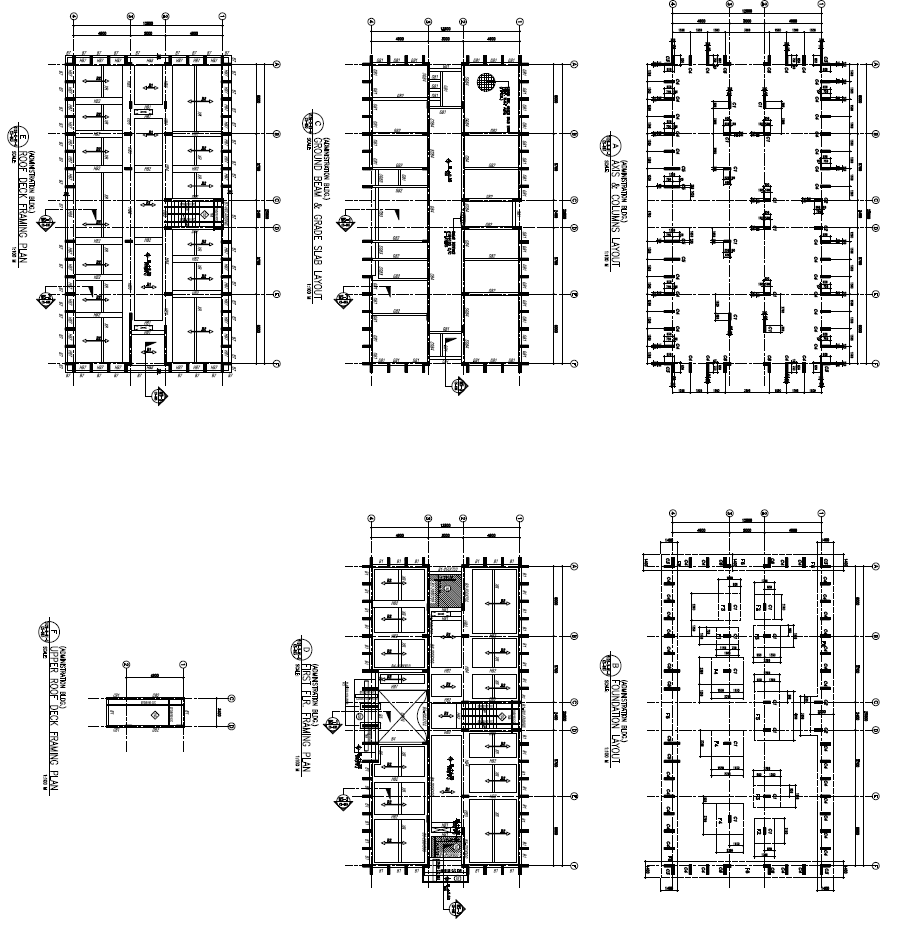Civil Defense Construction Plan
Description
Civil Defense Construction Plan dwg file. columns Layout plan, ground beam $ grade slab layout, first floor framing plan, upper roof desk framing plan, roof desk framing plan and foundation plan
Uploaded by:
