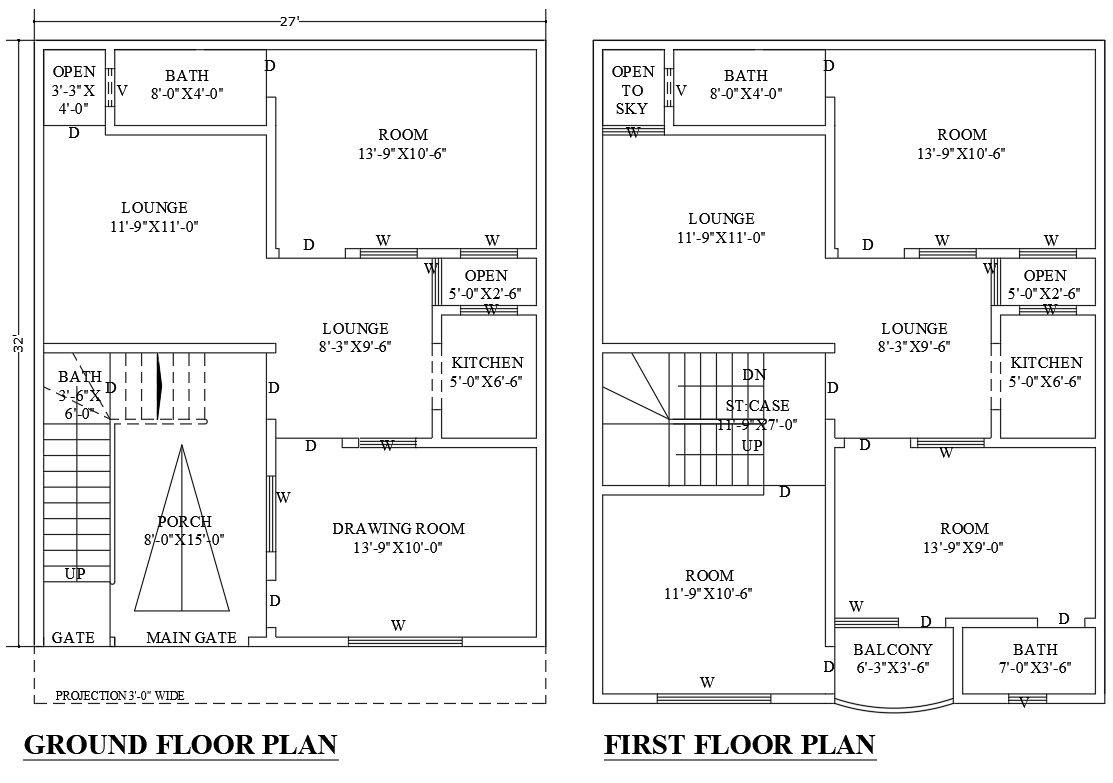
This 32FT x 27FT residential 2-floor house plan design is available for download in AutoCAD DWG file format. The spacious layout, and the well-planned 4BHK configuration, make it suitable for families who want comfort as well as functionality. A lovely ground floor features the living space, modern cooking space, and all dining space - in four spacious bedrooms, the first floor offers immense privacy and personal space. Designed to optimize the use of natural light and air, this is a comfortable house. This DWG file includes the measurements and characteristics to modify according to your needs. Download this detailed house plan today and make your construction process very efficient.