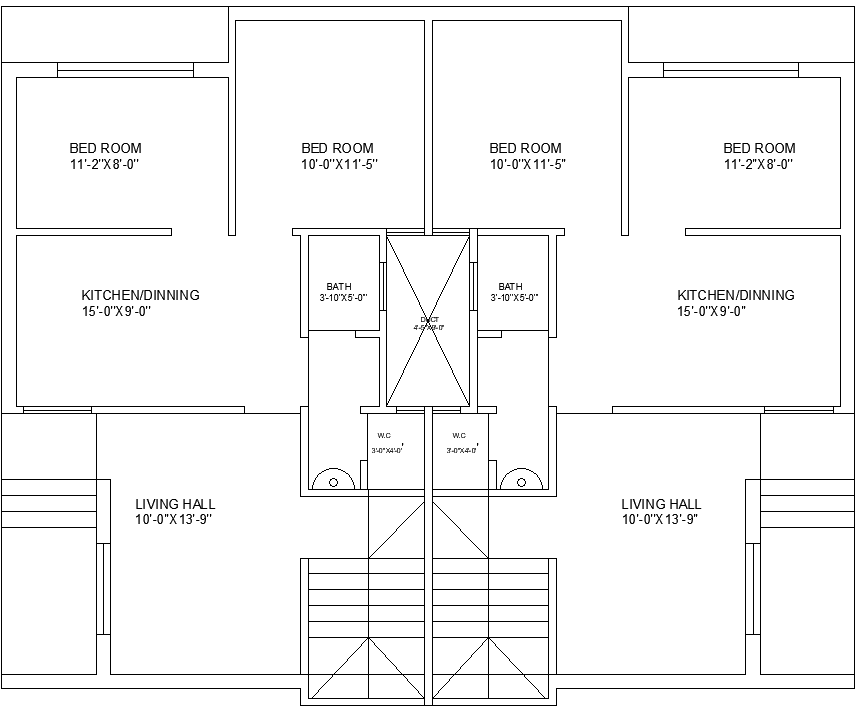45ft×36ft Simple 2BHK House Layout in DWG AutoCAD File
Description
45ft X 36ft Simple 2BHK House Plan Design in AutoCAD DWG format ideal for architects, designers, and builders. This simple layout for the 2-bedroom house plan, boasting spacious living spaces, a kitchen, and bathrooms, gives a quality and comfortable abode. Ideal DWG file for every residential construction project with the possibility of easy editing and according to individual requirements. Compatible with AutoCAD software, which is easy to integrate into your designs. Get this professional 2BHK house design for your next project and ensure efficient planning and construction. This one is immediately available for download.

Uploaded by:
Eiz
Luna
