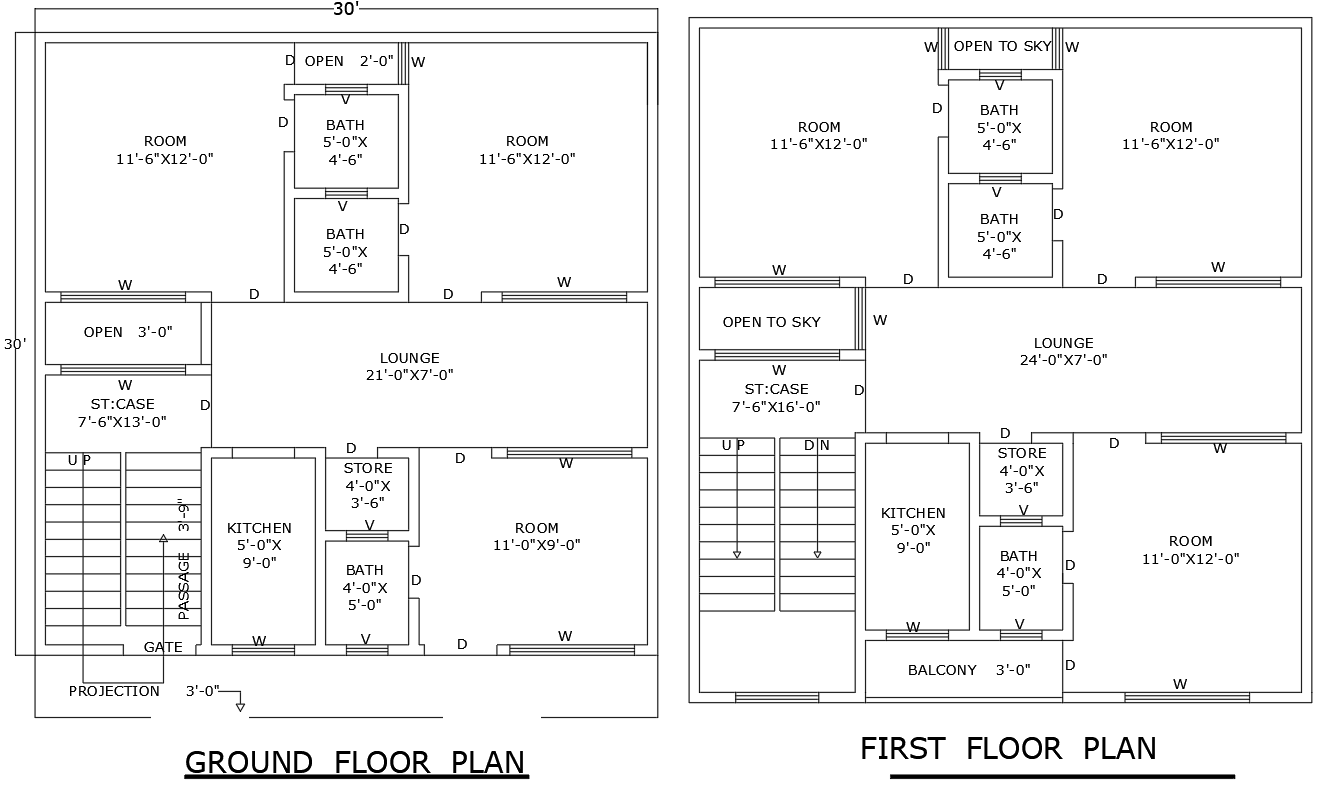30ft×30ft Compact Residential Floor Layout in DWG File
Description
This 30ft x 30ft AutoCAD DWG format residential house floor plan layout design is truly a valuable source for architects and builders. The design is inclusive of the house layouts on both the ground and first floors, therefore including a spacious hall, a modern kitchen, well-placed bedrooms, and well-equipped bathrooms. Thoroughly planned, this floor plan maximizes space and functionality for proper contemporary living. This house plan is intended to provide comfort and convenience towards fulfilling all the needs of a modern lifestyle. The DWG file is fully editable so that the plan can be custom-made according to specific requirements. Make your architectural projects more vibrant with this versatile house plan. Available for immediate download.

Uploaded by:
Eiz
Luna
