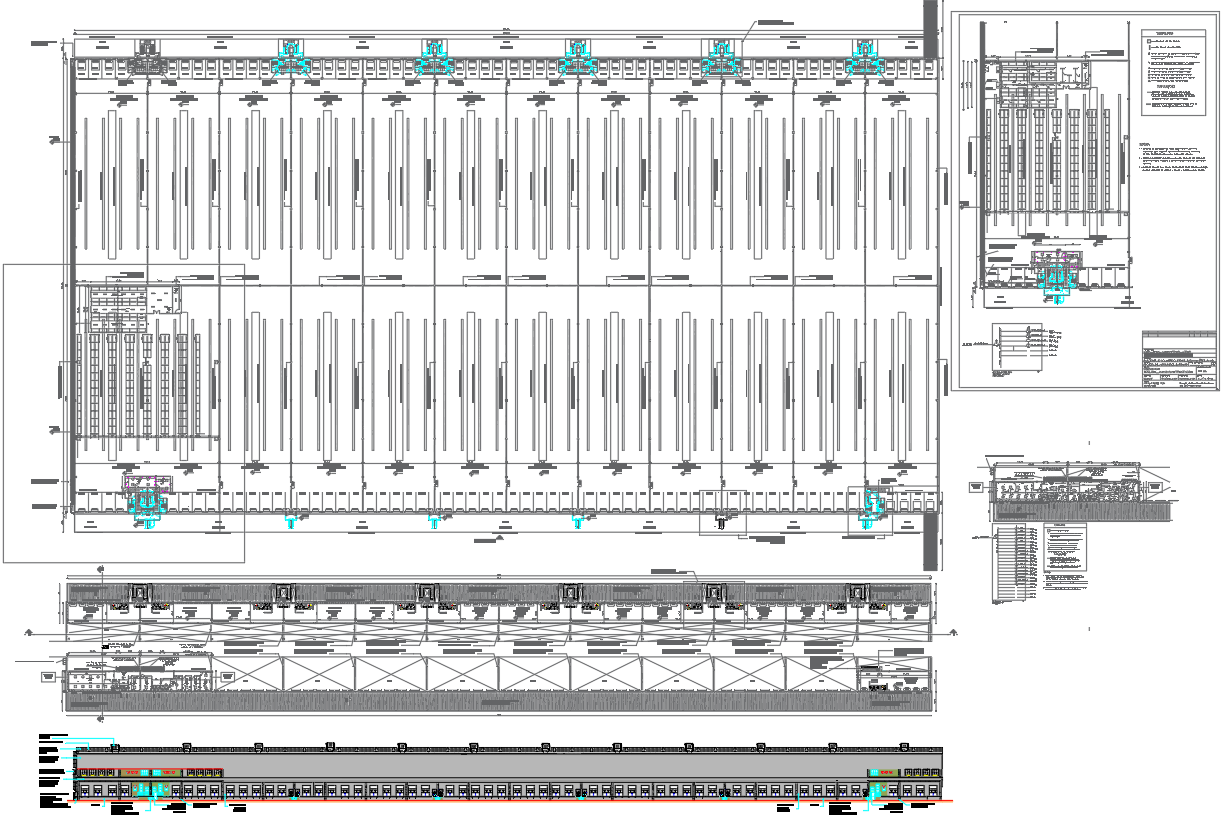Building Floor Plan with Elevation and Section Architectural Details
Description
This AutoCAD drawing presents a detailed building floor plan supported by clear elevation and section views for accurate architectural planning. The floor plan defines internal spaces such as halls, reception areas, restrooms, and circulation zones with proper proportions and alignment. Room boundaries, wall thicknesses, and access points are clearly marked to support functional space planning. The elevation view illustrates the external building form, while the section view explains vertical relationships between floors, slabs, and structural levels. Together, these drawings provide a complete visual understanding of the building layout.
The drawing also includes consistent dimensions, level markers, and annotations across plan, elevation, and section views to support design coordination. Section details help clarify floor-to-floor heights and structural alignment, while elevation details assist with facade planning. This building layout drawing is suitable for residential and small commercial projects requiring clear architectural documentation. Clean drafting, accurate scaling, and structured presentation support efficient design development and construction planning using AutoCAD-based workflows.

Uploaded by:
Eiz
Luna

