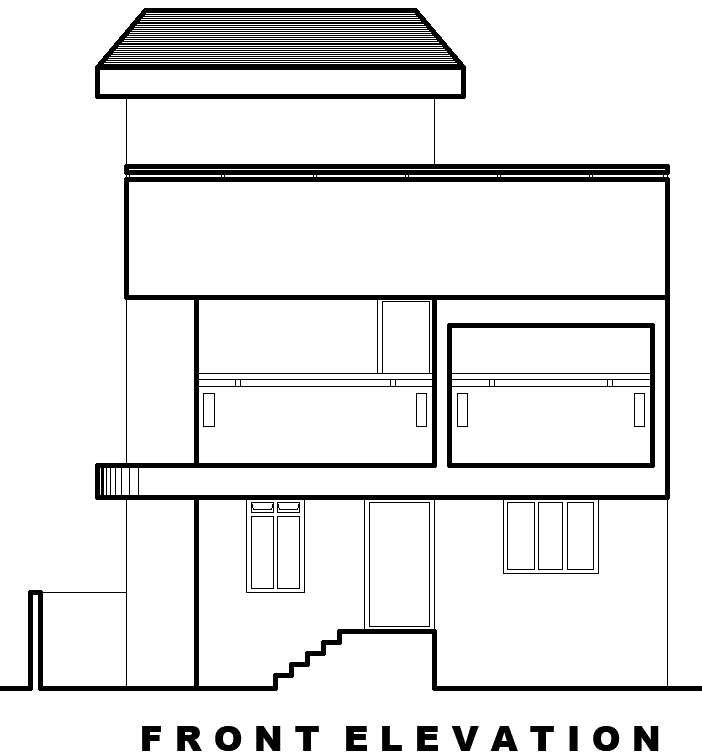House Plan Elevation Layout Drawing in AutoCAD DWG File
Description
Explore our comprehensive AutoCAD DWG house plan elevation layout drawing, designed for architects, builders, and homeowners seeking a detailed and functional residential design. This meticulously crafted drawing provides a clear view of the home's exterior, showcasing architectural elements, dimensions, and materials. Ideal for those looking to create a stunning facade, this DWG file includes precise measurements and elevations for all sides of the house, making it easy to visualize the final look. Enhance your construction project with our high-quality layout drawing, ensuring a seamless integration of aesthetics and functionality. Download now and take the first step towards your dream home with this essential architectural resource.

Uploaded by:
Eiz
Luna
