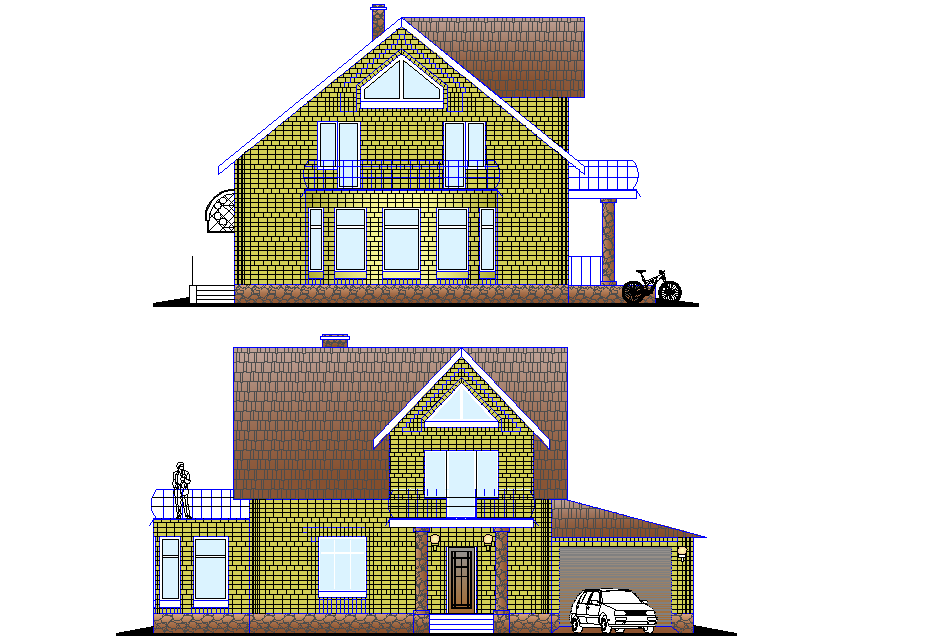Elevation Small family house plan autocad file
Description
Elevation Small family house plan autocad file, front elevation detail, side elevation detail, car parking detail, furniture detail in door and window detail, column detail, light lamp detail, etc.
Uploaded by:
