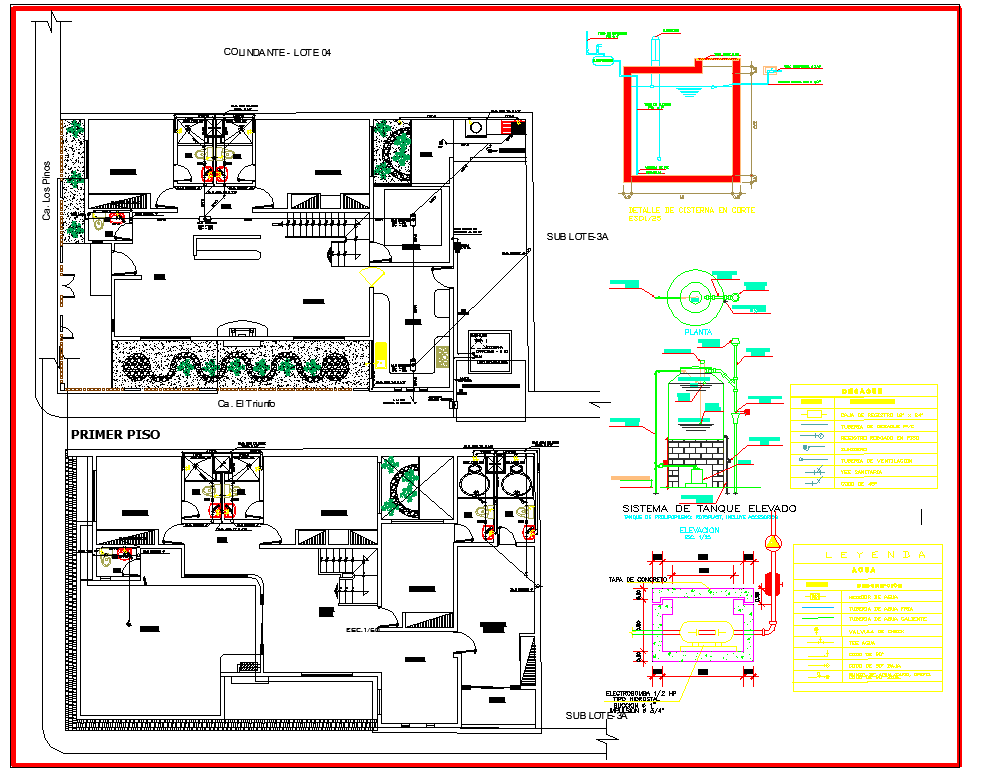Plumbing Installation plan dwg file
Description
Plumbing Installation plan dwg file.
Find here layout plan of ground floor plan and first floor plan of plumbing installation detail.
File Type:
DWG
File Size:
4 MB
Category::
Dwg Cad Blocks
Sub Category::
Autocad Plumbing Fixture Blocks
type:
Free
Uploaded by:
