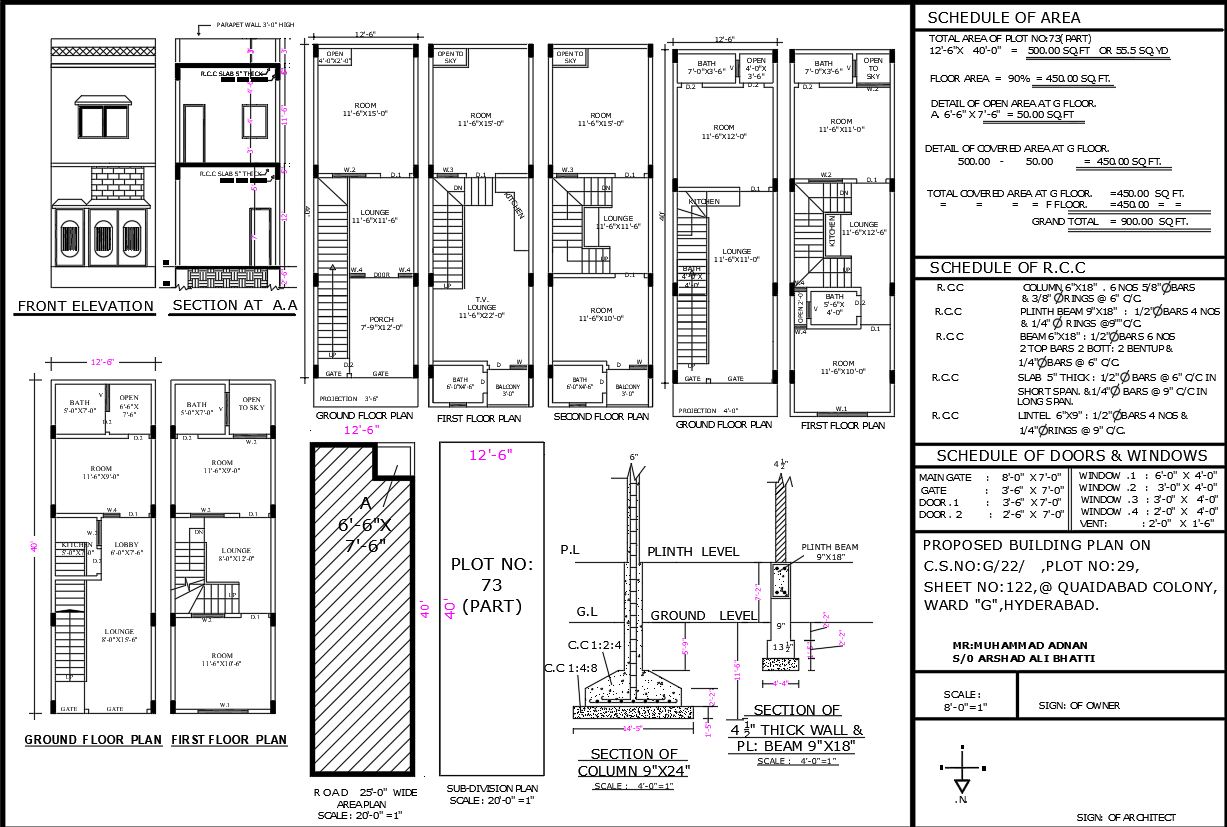2BHK House Plan DWG File for 12'-6" Narrow Plot Design
Description
This complete house plan offers a well-designed 2 BHK layout for a 12'-6" X 40' plot, perfect for those looking for a compact yet functional home. The submission drawings are provided in AutoCAD DWG format and include three different house plan options, making it easier for you to choose the ideal layout for your needs.
Key Features:
Porch: A convenient entryway with space for parking.
Lounge: A comfortable living area for relaxation or family gatherings.
2 Bedrooms with Attached Toilets: Private and functional bedroom suites for enhanced comfort.
Balcony: A cosy outdoor space to enjoy fresh air and views.
Open to Sky: An open area designed to bring natural light and air into the home.
Included in the Drawings:
3-House Plan Options: Choose from three layout variations to fit your personal preferences.
Structural Details: Comprehensive structural drawings are provided to ensure a solid foundation.
House Sectional Plans: Detailed sectional views to visualize the internal layout.
Elevation Designs: Modern and aesthetically pleasing elevation drawings are included to showcase the exterior of the house.
All these features are meticulously documented in submission-ready AutoCAD DWG files, making it easier for you to finalize your design and submit it for approval.

Uploaded by:
Liam
White
