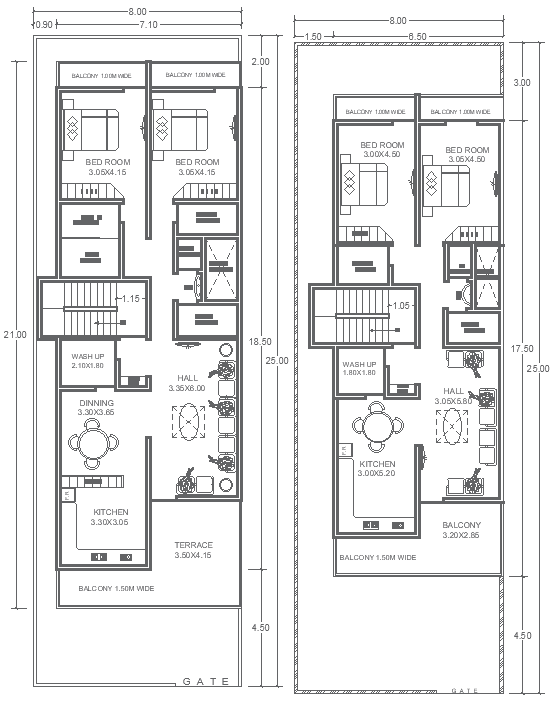25m×8m 2BHK Home Layout AutoCAD DWG Floor Plan File
Description
Detail a thoughtfully planned 25m x 8m 2BHK house plan layout in AutoCAD DWG. The detailed file comprises layouts for two spacious bedrooms, a modern kitchen, elegant washrooms, a cozy living hall, a dining area, a balcony, and a terrace, with perfect harmony to the home's interior. One of the good choices for those families who prefer comfort and functionality, this plan maximizes your space while still offering a living experience that proves very cozy. The highly detailed DWG file is ideal for an architect, designer, or homeowner building a dream house.

Uploaded by:
Eiz
Luna
