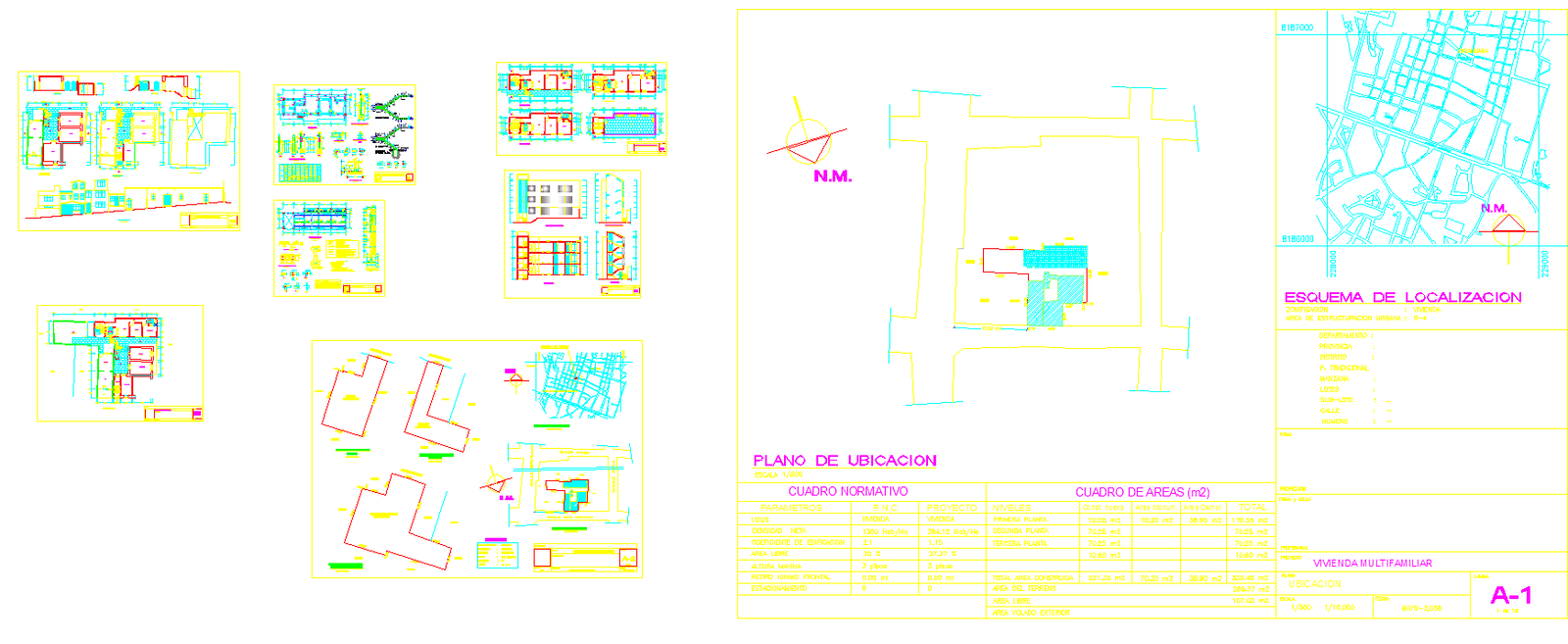House Design Detail DWG with Column Beam Footing Plans and Elevations
Description
This AutoCAD DWG file provides a complete house design detail arranged on large presentation sheets measuring approximately 1.20m in width. The drawing includes structural detailing such as column positions, beam connections, and footing layouts displayed with accurate dimensions and grid references. Multiple house layouts are illustrated, showing room distributions, wall alignments, openings, and service zones. The file also presents a location plan, area chart, and regulatory data, offering a clear view of the project’s compliance with planning parameters. Several floor plans show the arrangement of residential blocks, circulation paths, access points, and interior zoning for efficient architectural planning.
The elevation and section drawings included in the file display vertical dimensions, façade profiles, boundary limits, and levels across different building segments. These views help identify structural heights, window placements, beam depths, and overall home massing. This DWG file is ideal for architects, civil engineers, interior designers, and construction professionals who need a detailed reference for foundation design, structural coordination, and residential planning. Compatible with AutoCAD, Revit, SketchUp, and 3D Max, the file supports smooth drafting, structural analysis, and presentation for professional house development projects.

Uploaded by:
john
kelly
