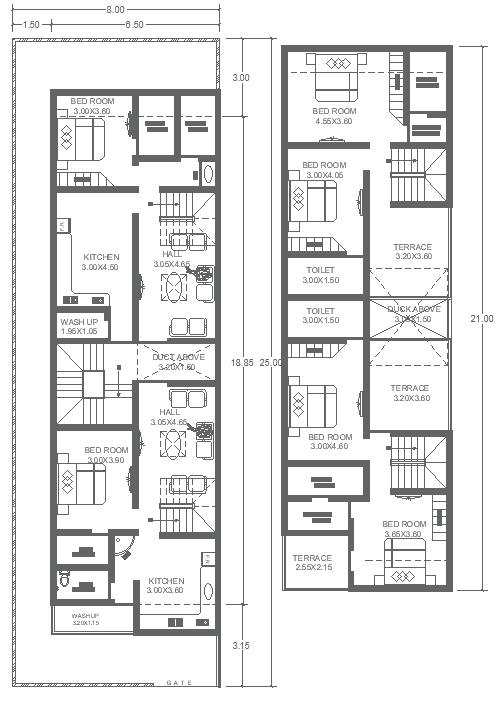AutoCAD DWG 3BHK Floor Plan Design for 25m×8m House Plot
Description
Find such a handmade 3BHK house plan design in the broad layout of 25m x 8m designed in AutoCAD DWG. It has well-furnished bedrooms, such a beautiful space in which to relax sitting in an evocative terrace. The kitchen is modern and just ready for your culinary adventures, so perfect for living hall for the entire family gathering. The washrooms are also incorporated into this plan, designed thoughtfully to ensure comfort and convenience. Whether you are an architect, a builder, or a home-owner, this highly detailed DWG file contains all the elements required to make your dream house. Explore the possibilities within this versatile design and turn your vision into reality through our friendly AutoCAD file.

Uploaded by:
Eiz
Luna
