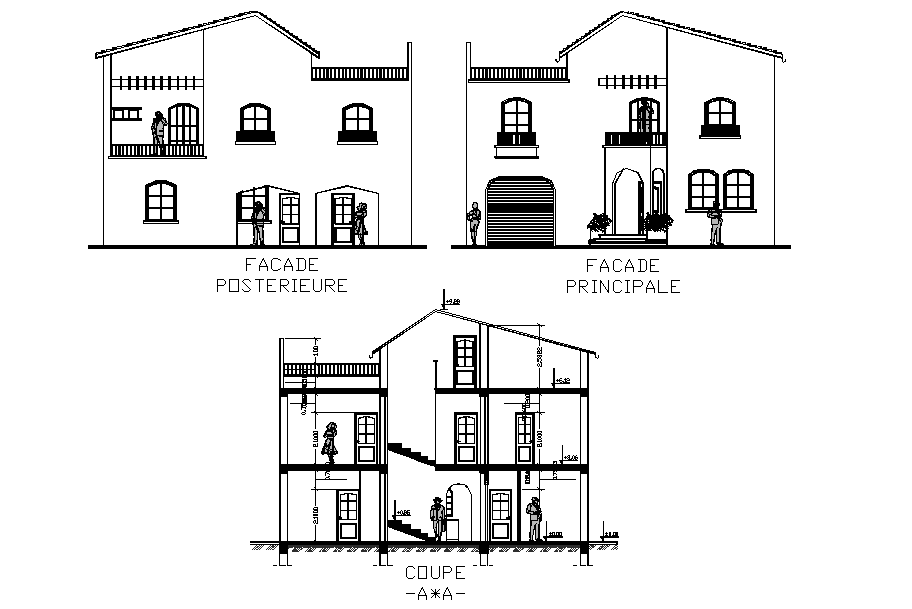Elevation and section house plan layout file
Description
Elevation and section house plan layout file, front elevation detail, side elevation detail, section A-A’ detail, furniture detail in door and window detail, stair detail, leveling detail, dimension detail, naming detail, etc.
Uploaded by:

