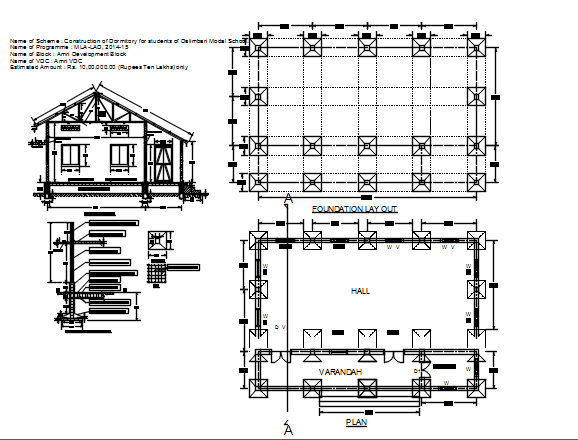community hall building plan
Description
Here community hall building plan,and plan and elevation view of school.all dimensions all mantion in this autocad file.all layer are proper in.and beam detail,reinforcment detail is incuding in this autocad file.
Uploaded by:
zalak
prajapati

