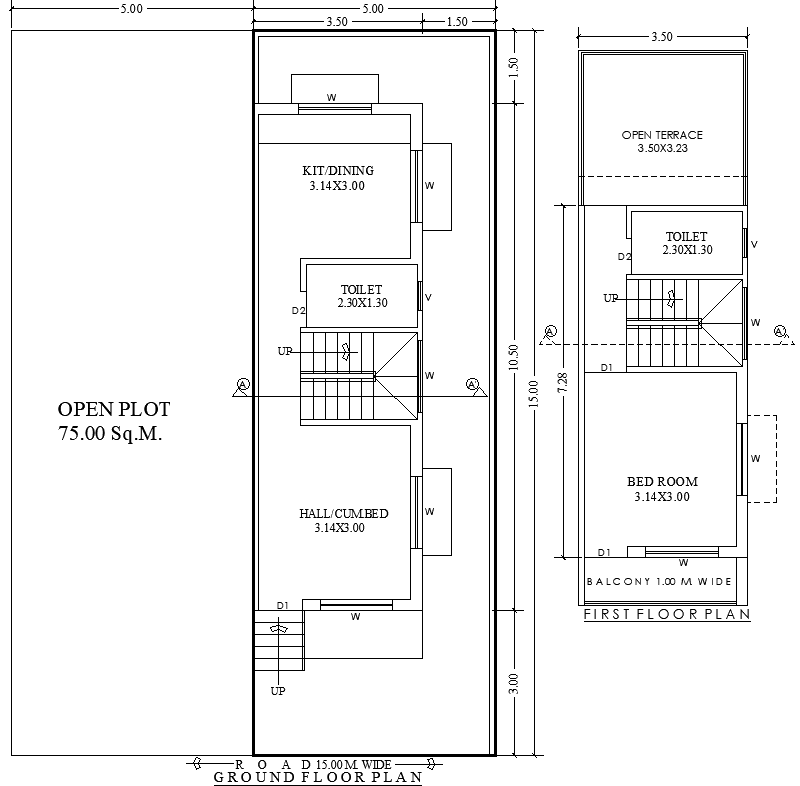Ground and First Floor Plan 5mx15m House DWG Drawing
Description
This AutoCAD DWG file features a detailed 5m x 15m layout for both the ground and first floors, making it ideal for residential planning. The design includes key spaces such as a dining area, kitchen, spacious hall, washroom, bedroom, terrace, balcony, and an open plot. Whether you’re an architect, designer, or homeowner, this DWG file offers a complete blueprint ready for use in any project. Download now and explore an efficient, functional layout for modern living spaces.

Uploaded by:
Eiz
Luna
