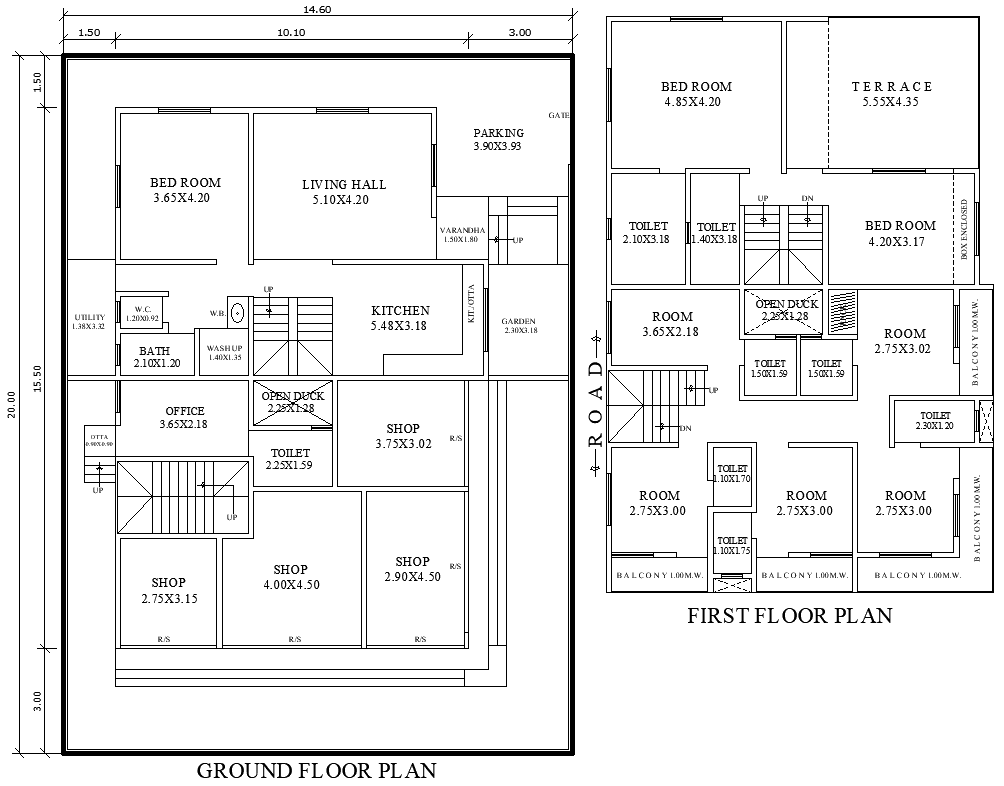Two Floor 20mx14.60m House Plan DWG with Office Shop
Description
This detailed 20m x 14.60m two-floor house plan DWG AutoCAD file features a spacious layout perfect for both residential and commercial use. The design includes 8 bedrooms, each with attached bathrooms, a modern living room, a large kitchen, and an office space. The file also showcases amenities like a garden, parking area, terrace, and balcony. With integrated shops on the ground floor and open sky spaces, this plan is perfect for those looking for a versatile property design. Ideal for architects, designers, and engineers, this AutoCAD file provides accurate 2D drawings for easy implementation.

Uploaded by:
Eiz
Luna
