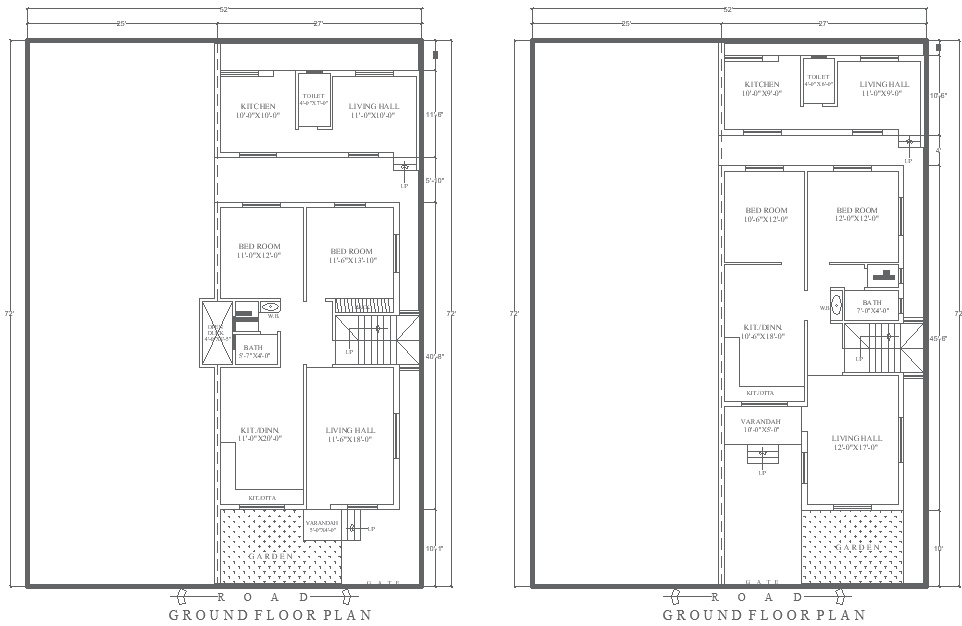72ft x 52ft Ground Floor House Plan Design With 2BHK Plan Autocad DWG Download
Description
Download the 72ft x 52ft Ground Floor House Plan in AutoCAD DWG format, featuring a 2BHK design that's ideal for small families or individuals looking for a practical yet spacious home layout. The plan includes two well-designed bedrooms, a functional kitchen, a comfortable living area, and a modern bathroom. With its carefully planned layout, this house design maximizes space while ensuring comfort and convenience. Additionally, the AutoCAD DWG file is fully editable, allowing you to customize the plan based on your specific preferences. Download now for a complete architectural design solution to bring your dream home to life.

Uploaded by:
Eiz
Luna
