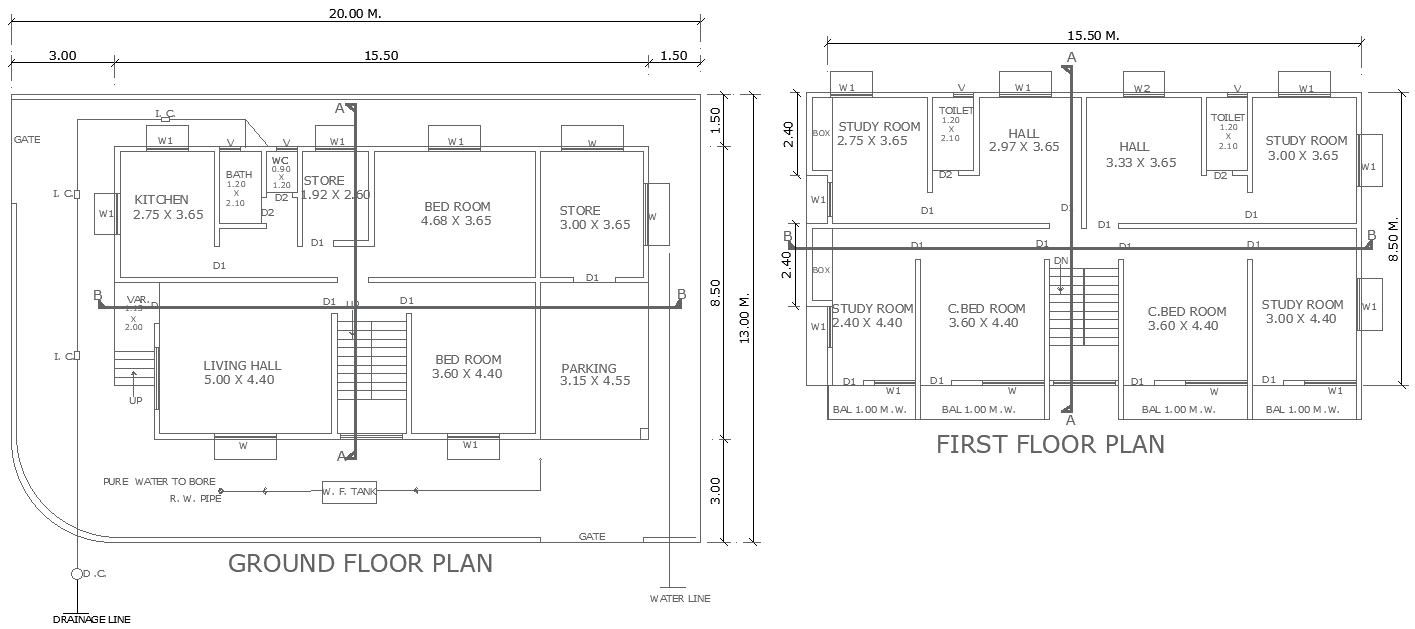20mx13m Two Storey Residential Floor Plan in DWG Drawing
Description
This 20m x 13m house plan offers a comprehensive layout across both ground and first floors, designed to optimize space and functionality. The AutoCAD DWG file includes essential areas such as a spacious living hall, multiple bedrooms, a modern kitchen, parking space, a bathroom, and a dedicated study room. This design is ideal for families seeking a comfortable and practical living environment. The DWG file format allows for easy customization and precise modifications, making it suitable for both new constructions and renovations. Download this house plan to create a well-structured and aesthetically pleasing home tailored to your lifestyle.

Uploaded by:
Eiz
Luna
