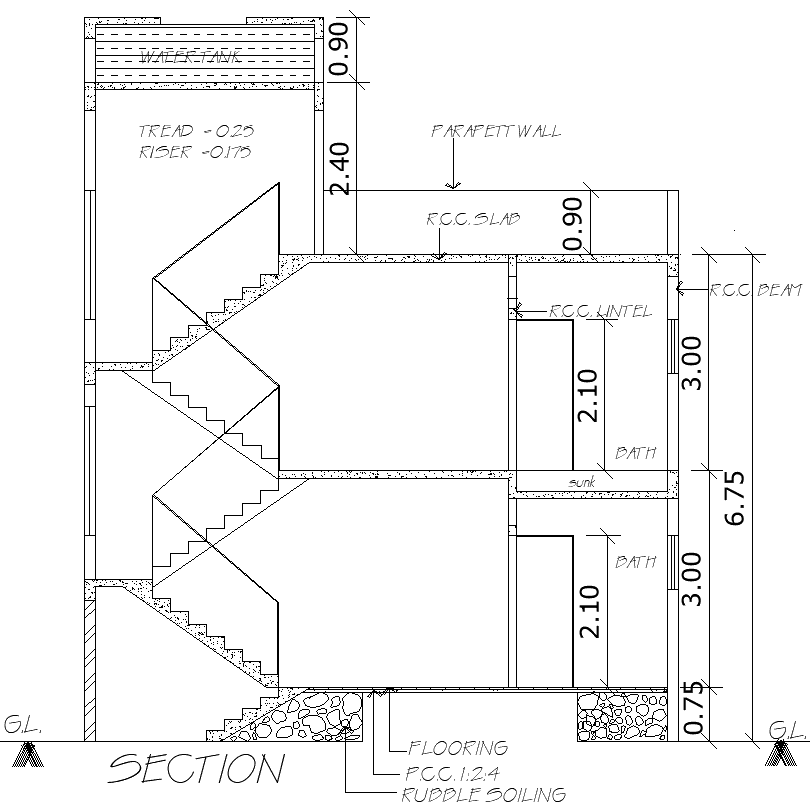Stair Section Layout Details – AutoCAD DWG File
Description
This stair section layout provides detailed structural insights, including essential components such as a water tank, RCC slab, walls, and beams, all available in AutoCAD DWG format. The design ensures accuracy and clarity, making it ideal for architects, engineers, and construction professionals involved in the planning and execution of staircase systems. This file offers a comprehensive look at the structural elements, ensuring that the staircase integrates seamlessly with the building’s overall design. Whether you’re working on a new project or renovating an existing structure, this layout serves as a valuable resource to ensure both safety and aesthetic appeal.

Uploaded by:
Eiz
Luna
