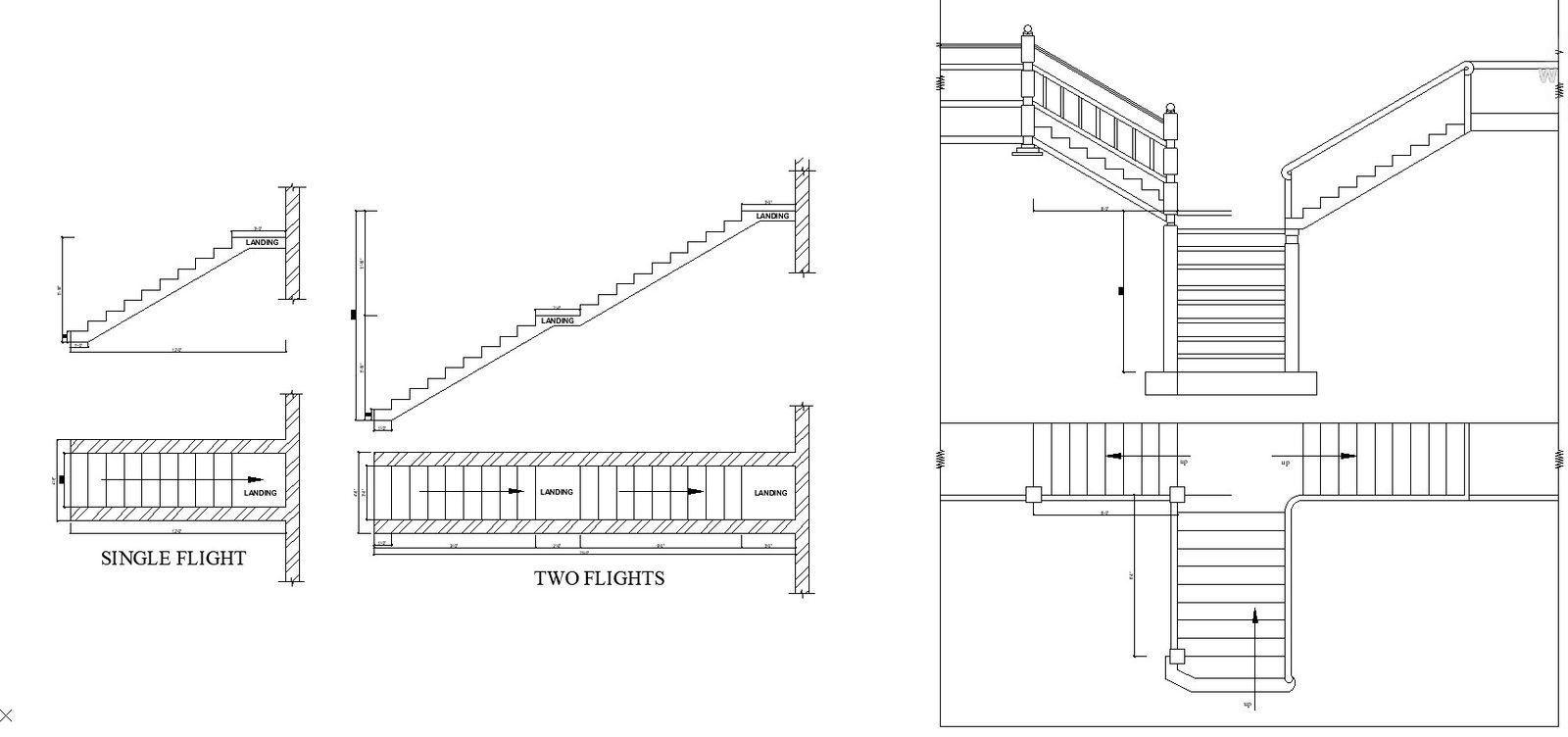Sectional Staircase Layout Detail CAD Drawing In AutoCAD DWG File
Description
Discover the perfect blueprint for a sectional staircase with our detailed CAD drawing in AutoCAD DWG file format. This drawing provides a clear layout of the staircase, making it easy for architects and designers to visualize and implement in their projects. With our CAD files, you'll have everything you need to incorporate this staircase design seamlessly into your plans. Whether you're designing a residential or commercial space, our CAD drawing ensures accuracy and efficiency in your layout process. Unlock the potential of your designs with our easy-to-use sectional staircase layout detail CAD drawing.
Uploaded by:
K.H.J
Jani
