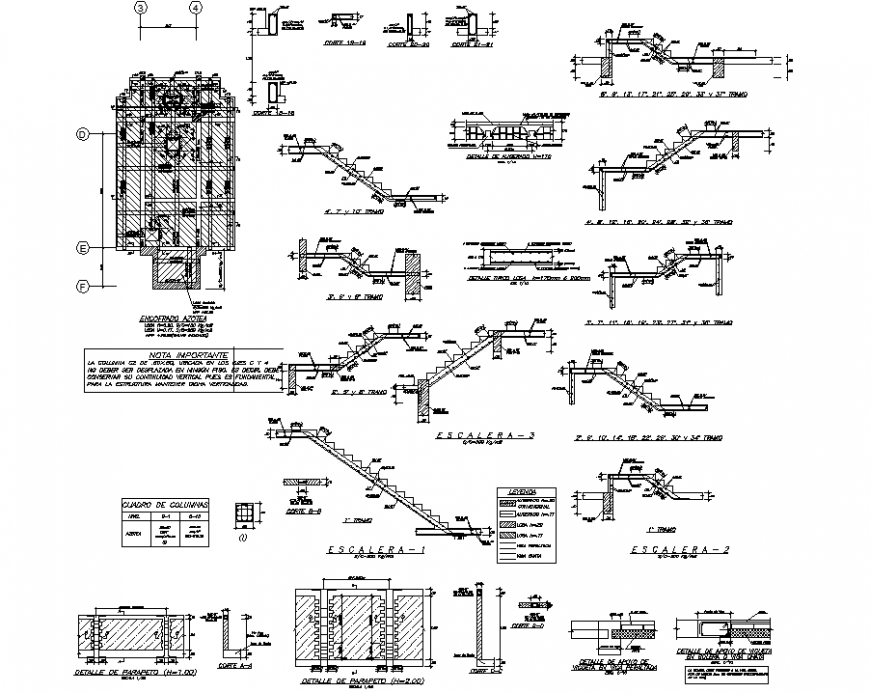Working drawing of staircase.
Description
Working drawing of staircase. detail drawing of staircase with section, plan and elevation detail. staircase detail with riser and trade details, with centre line, section line and etc detail.
Uploaded by:
Eiz
Luna

