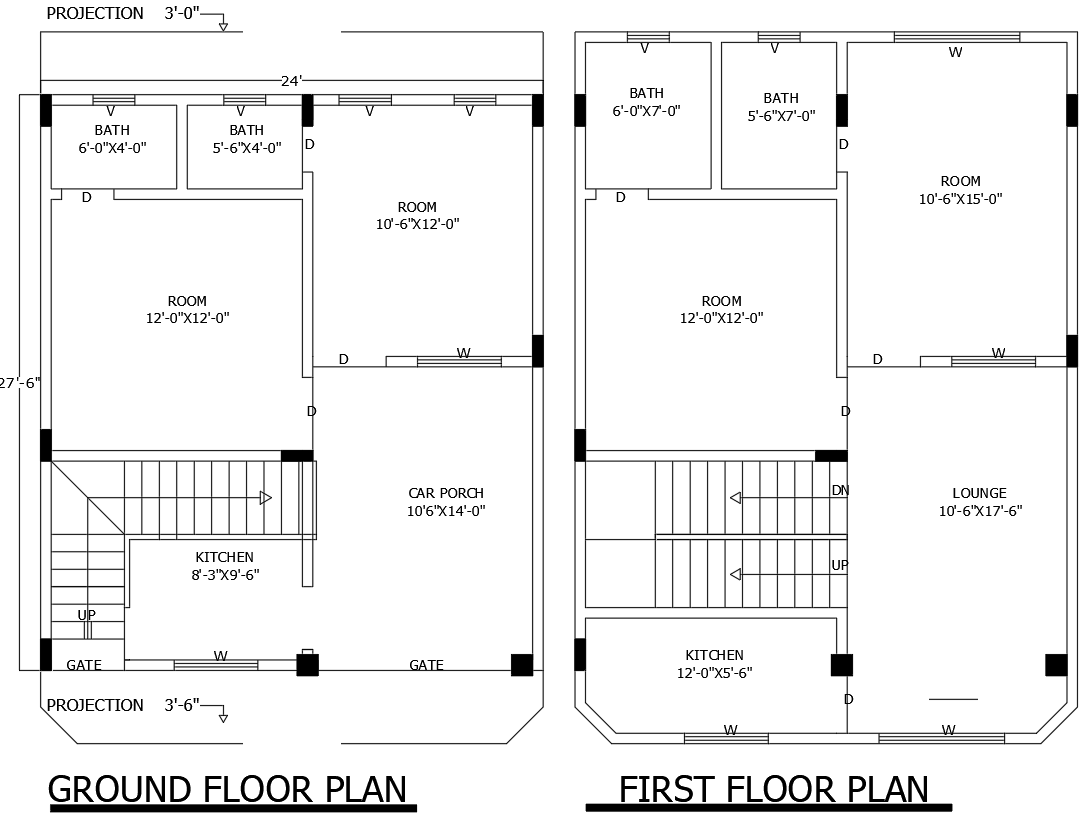24ft x 27.6ft 4BHK House Plan with Ground and First Floor Plan – AutoCAD DWG File
Description
This 24ft x 27.6ft 4BHK house plan provides a comprehensive layout for a spacious home, featuring both ground and first-floor designs. The AutoCAD DWG file includes four well-proportioned bedrooms, a modern kitchen, and well-designed bathrooms for comfort and privacy. The plan also incorporates a large lounge for family gatherings and ample car parking space. With attention to detail and optimal space utilization, this design offers functionality and style that are perfect for large families. The AutoCAD format ensures easy modifications and precise construction planning.

Uploaded by:
Eiz
Luna
