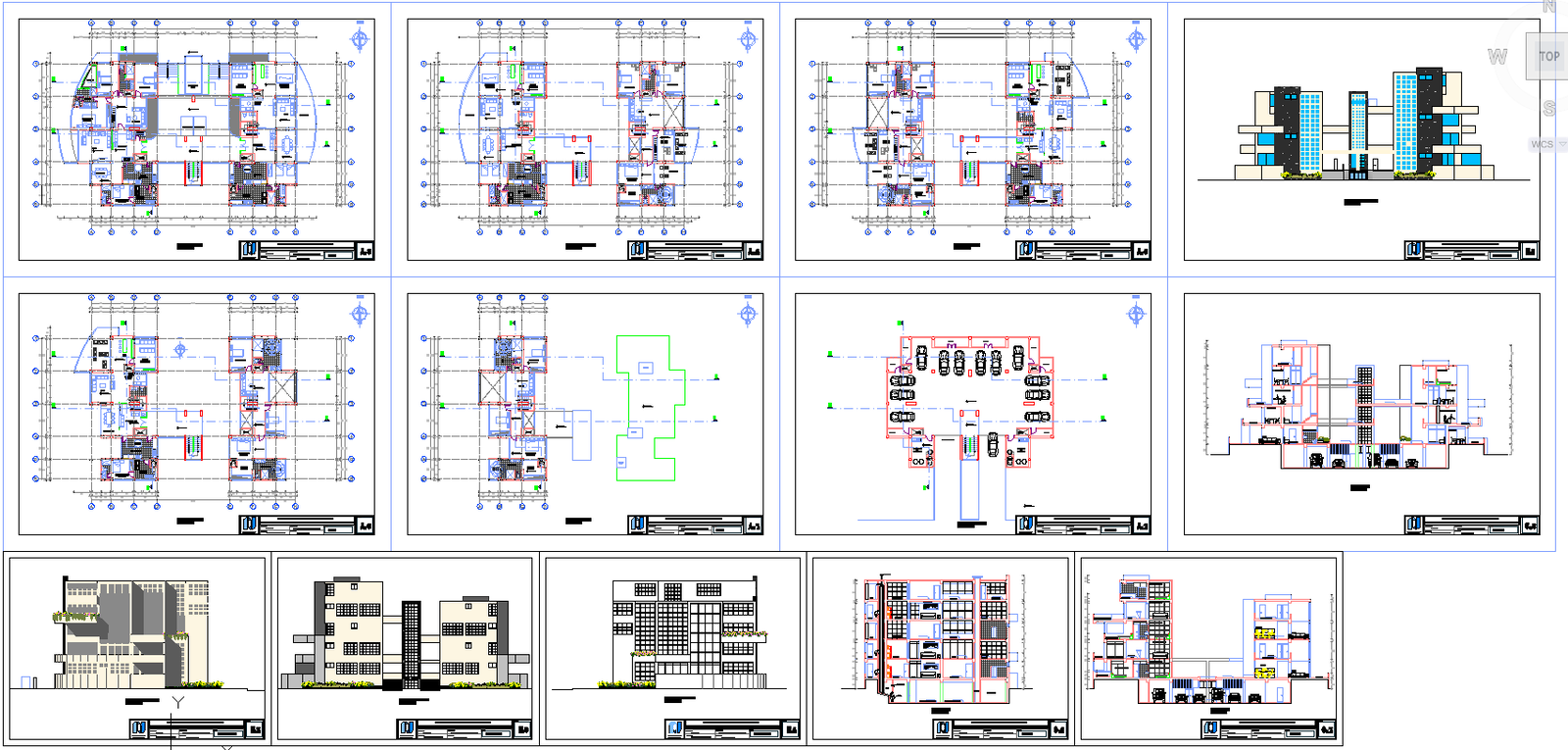Modern Multi-Family Residential Building CAD Design and Layout Plan
Description
This Multi-Family House AutoCAD DWG drawing presents a detailed architectural design of a modern multi-storey residential building featuring complete floor plans, sections, and elevation drawings. The layout includes multiple residential units per floor with well-planned living rooms, kitchens, bedrooms, and balconies, designed for family comfort and spatial efficiency. The ground floor layout features parking spaces for residents, ensuring practicality for urban housing development. Each level is connected by strategically placed lifts and staircases for smooth vertical circulation.
The DWG file also includes front and side elevations, showcasing a contemporary architectural façade with balanced proportions and window alignment. The structural plan provides grid details, section lines, and dimensioning for construction accuracy. This drawing is ideal for architects, civil engineers, and real estate developers working on multi-family or apartment housing projects. It is compatible with AutoCAD, Revit, and 3D Max, making it an essential reference for 3D visualization and detailed design documentation. This plan delivers the perfect blend of function, form, and aesthetics for residential construction.

Uploaded by:
Eiz
Luna
