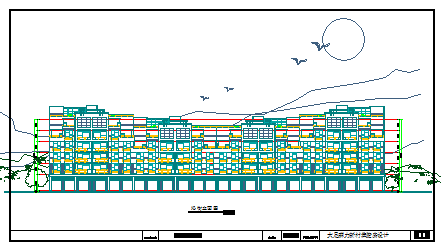Elevation design drawing of residential flat design drawing
Description
Here the Elevation design drawing of residential flat design drawing with rear view design on architectural based design drawing in this auto cad file.
Uploaded by:
zalak
prajapati

