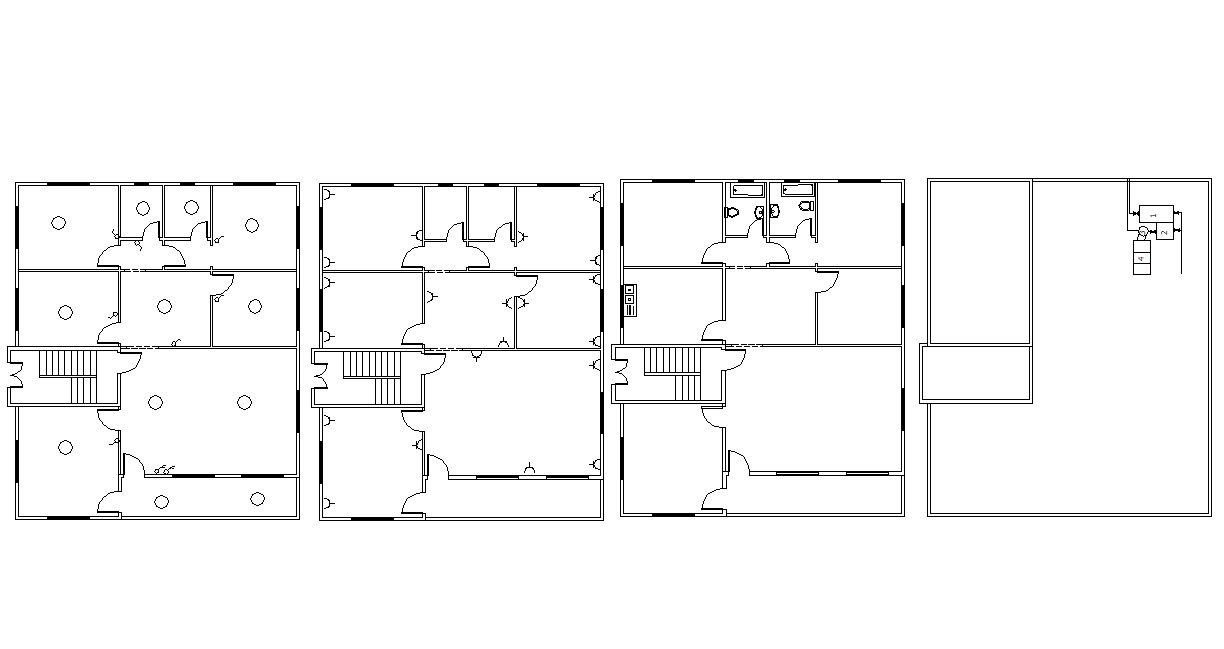Architecture Apartment Drawing DWG File
Description
this is the four floors plan of house building includes typical floors, terrace plan , toilet sanitary details, and much more other details, its a DWG file and use in related project.
Uploaded by:
Rashmi
Solanki

