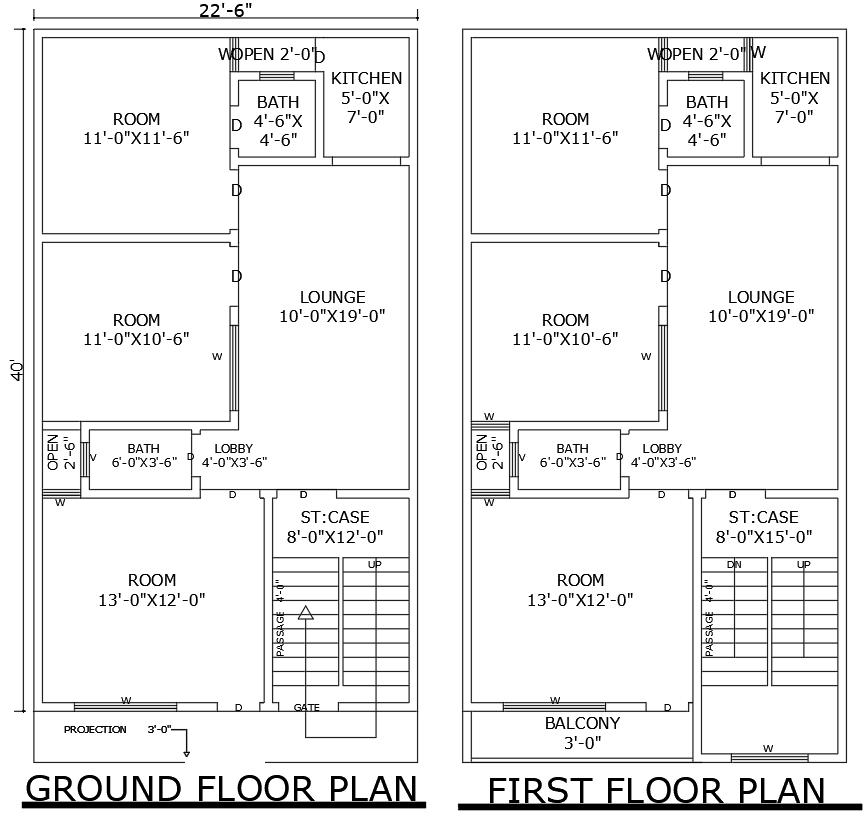Ground First Floor House Plan 22.6ftx40ft DWG Layout
Description
Discover this expertly crafted 22.6ft x 40ft ground and first-floor house plan design, perfect for modern living. This layout features a spacious lounge, inviting kitchen, and well-placed bedrooms, ensuring comfort and functionality for families. The bathrooms are conveniently located for ease of access, and the lobby provides a welcoming entrance to the home. An open-to-sky area enhances natural light and ventilation throughout the house, while the balcony offers a serene outdoor space for relaxation. This comprehensive plan is available in AutoCAD DWG format, making it an invaluable resource for architects, builders, and homeowners looking to create a stylish and practical living environment.

Uploaded by:
Eiz
Luna
