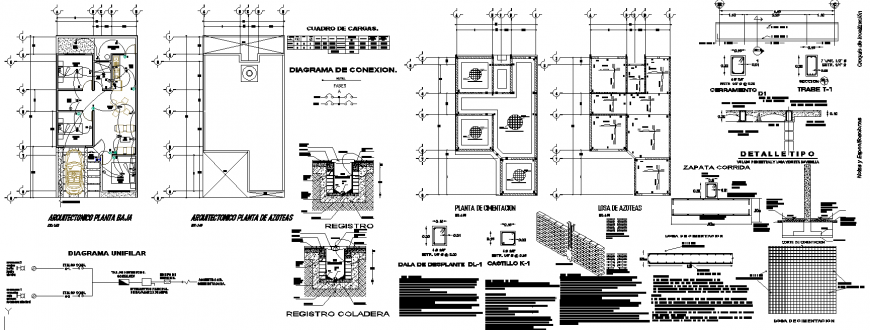The top view house plan & detailed dwg file.
Description
The top view house plan & detailed dwg file. The top view house plan with detailing of kitchen, bathroom, living, drawing, bed room, etc., The plan of a house with detailing of futnitures of bed, side tables, sofa, center table, etc.,
Uploaded by:
Eiz
Luna

