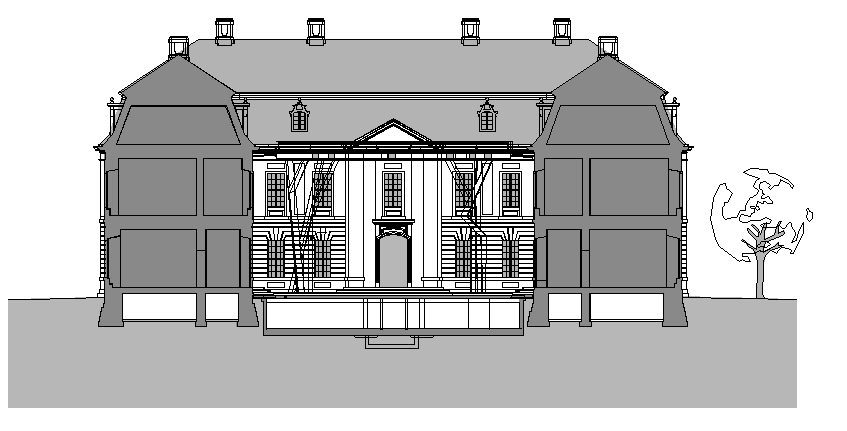House Design And Elevation Plan dwg file
Description
House Design And Elevation Plan dwg file.
House Design And Elevation Plan that includes door and window elevation view, tree, balconies, lighting, roof, flooring and much more of house design.
Uploaded by:

