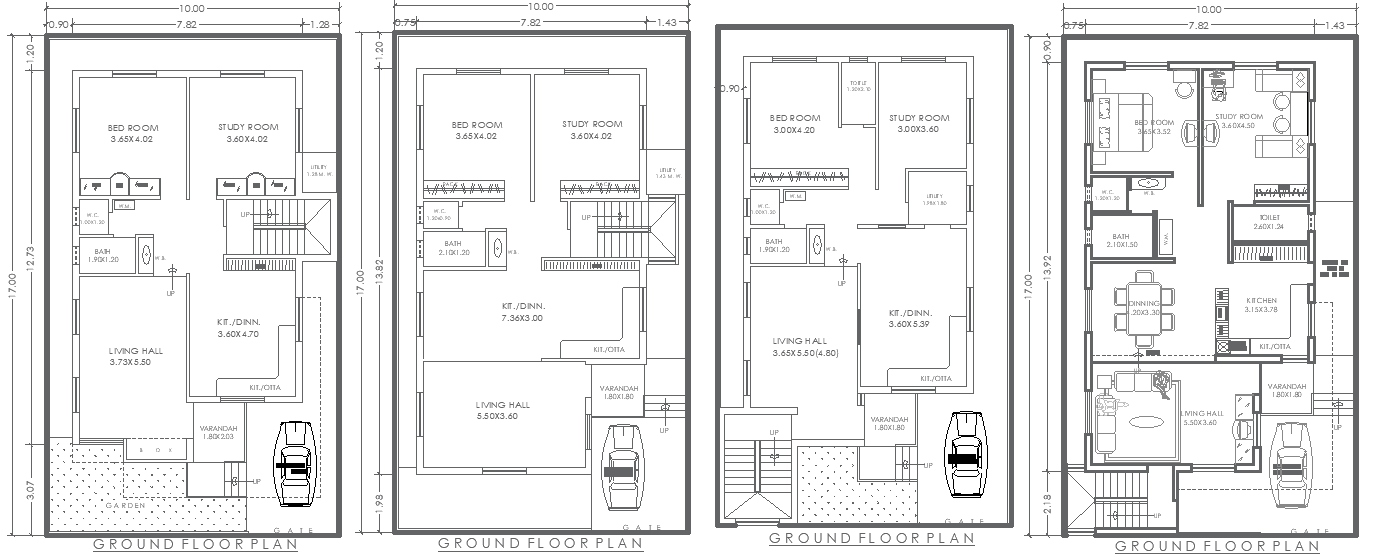10x17m House Design with Multi Ground Floor in DWG File
Description
This 10m x 17m multi-ground floor house plan offers a functional and well-organized layout, perfect for a family home. The DWG file includes a spacious bedroom with an attached washroom, a modern kitchen, a dining area, and a comfortable living hall for gatherings. Additionally, the house design incorporates a verandah, offering outdoor relaxation space, and ample parking for convenience. The layout is designed to maximize space and comfort, providing an efficient flow between rooms while maintaining privacy. This AutoCAD drawing is ideal for architects and designers looking for a comprehensive house plan.

Uploaded by:
Eiz
Luna
