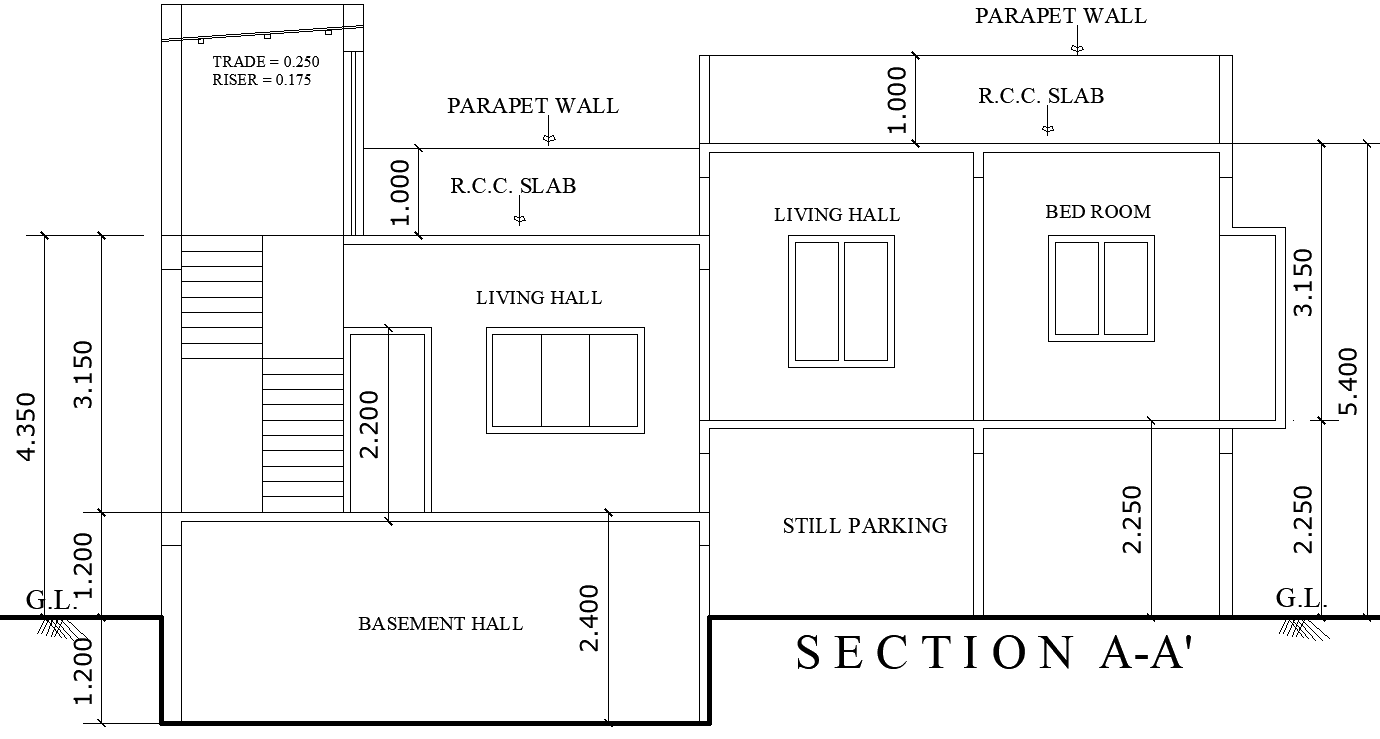Detailed House Section Layout Plan Design in DWG File
Description
Explore our detailed house section layout plan, designed to optimize space and functionality. This comprehensive layout includes a spacious living hall, comfortable bedrooms, designated parking, and a well-structured basement hall. Each section is meticulously crafted to ensure maximum comfort and utility, making it ideal for modern living. The included AutoCAD DWG file allows for easy visualization and customization, perfect for architects, builders, or homeowners looking to implement their dream home design. Whether you’re planning a new construction or a renovation, this layout provides a solid foundation for creating a stylish and functional living space.

Uploaded by:
Eiz
Luna

