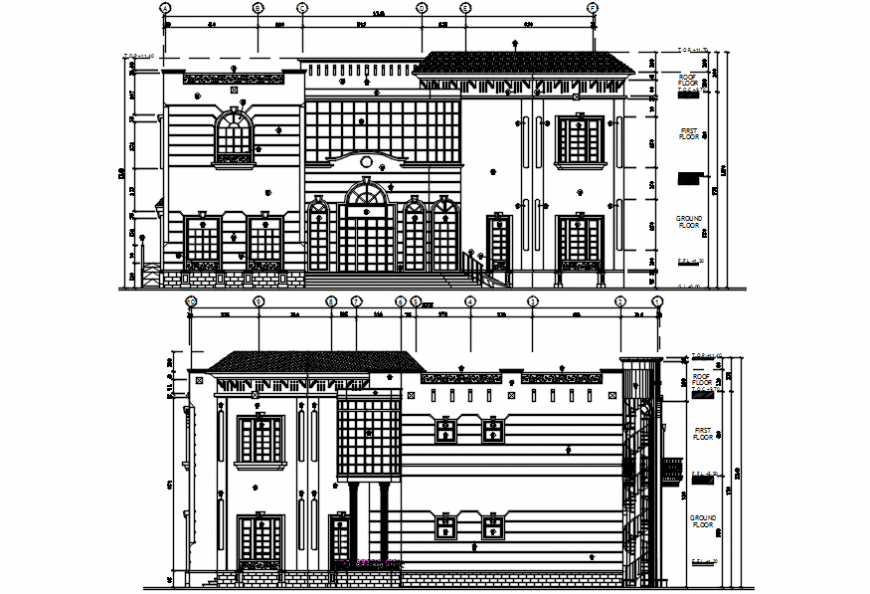2d Elevation design of multifamily house drawing cad file
Description
Find here right side and fort side architecture 2d elevation design includes door window detail, main door gate design and lift detailing of multifamily house drawing cad file.
Uploaded by:
Eiz
Luna

