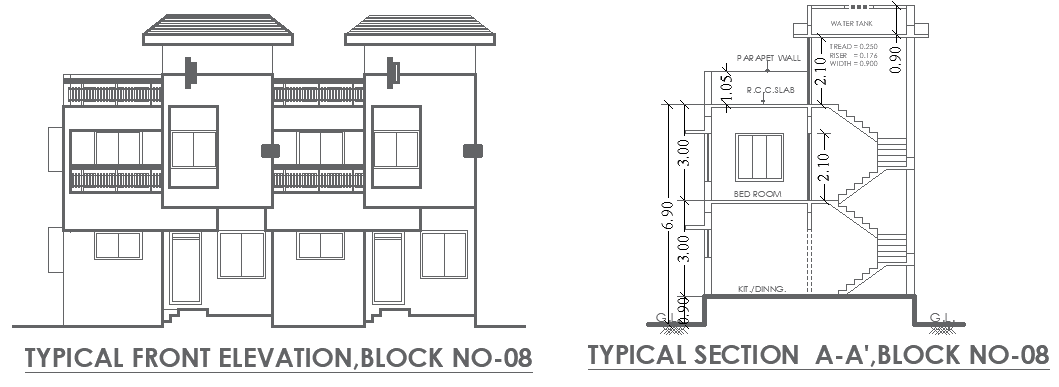Staircase Section with Elevation Drawing AutoCAD Layout
Description
Download a detailed AutoCAD DWG file featuring a house elevation design and staircase section layout plan, including key areas like bedrooms, kitchens, and dining spaces. This comprehensive layout is perfect for architects, designers, and builders, offering precise measurements and architectural details to optimize residential construction. The plan includes a clear depiction of the staircase, ensuring efficient vertical circulation and structural stability. Ideal for both new construction projects and renovations, this DWG file streamlines the design process, providing a ready-to-use solution for creating functional and aesthetically pleasing homes.

Uploaded by:
Eiz
Luna
