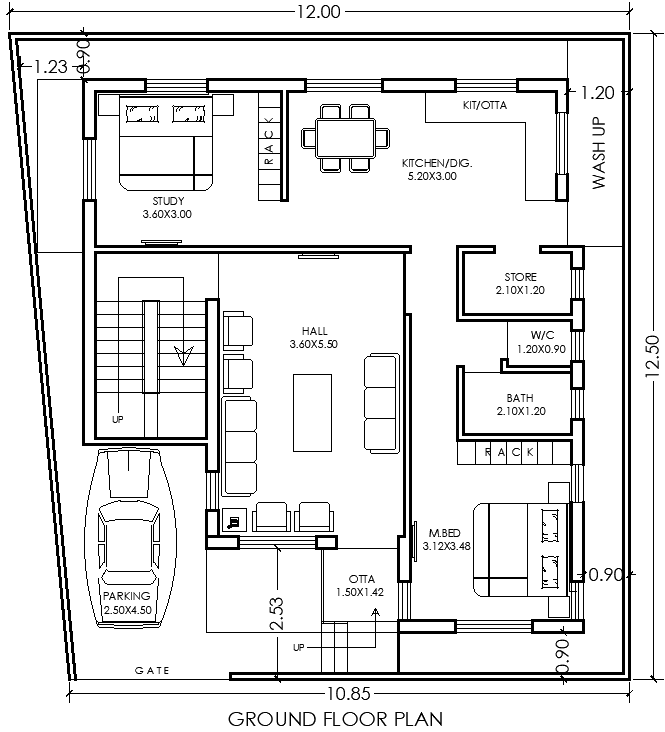12x12.5m Ground Floor 2BHK House Plan Layout DWG Format
Description
Explore this well-structured 12m x 12.50m 2BHK ground floor house plan, offering a perfect blend of functionality and comfort. The layout includes two spacious bedrooms, a modern kitchen, a comfortable living hall, and a dedicated study room. Additional spaces such as the bathroom and a store room enhance the practicality of the design, making it ideal for families. The house plan maximizes the available space for modern living, ensuring a seamless flow between different areas of the home. The included AutoCAD DWG file provides detailed plans for easy customization, making it an excellent resource for architects, builders, and homeowners planning to construct or renovate their homes.

Uploaded by:
Eiz
Luna

