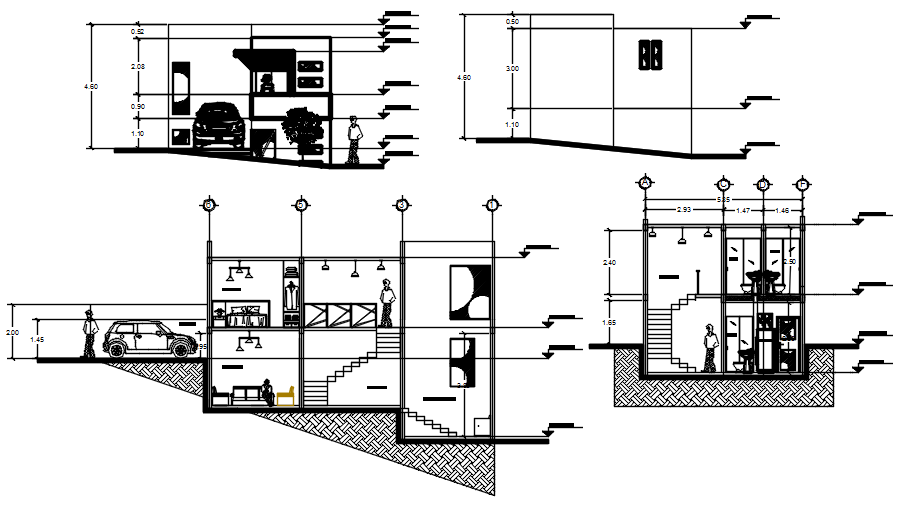Drawing of House with elevation and section in dwg file
Description
Drawing of House with elevation and section in dwg file which provides detail of north elevation, south elvation, detail of floor level, detail of sections, etc.

Uploaded by:
Eiz
Luna

