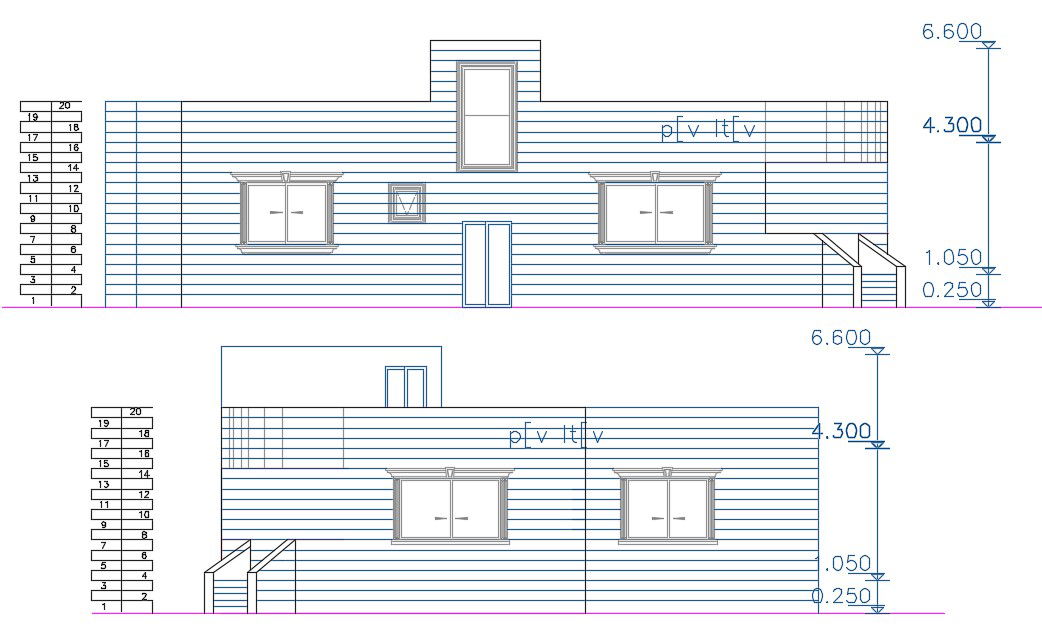Modern House Building Elevation Design CAD File
Description
2d CAD drawing of residence house building front and side view elevation design with dimension detail. also has some AutoCAD hatching design to improve the CAD presentation. download modern house building design DWG File
Uploaded by:
