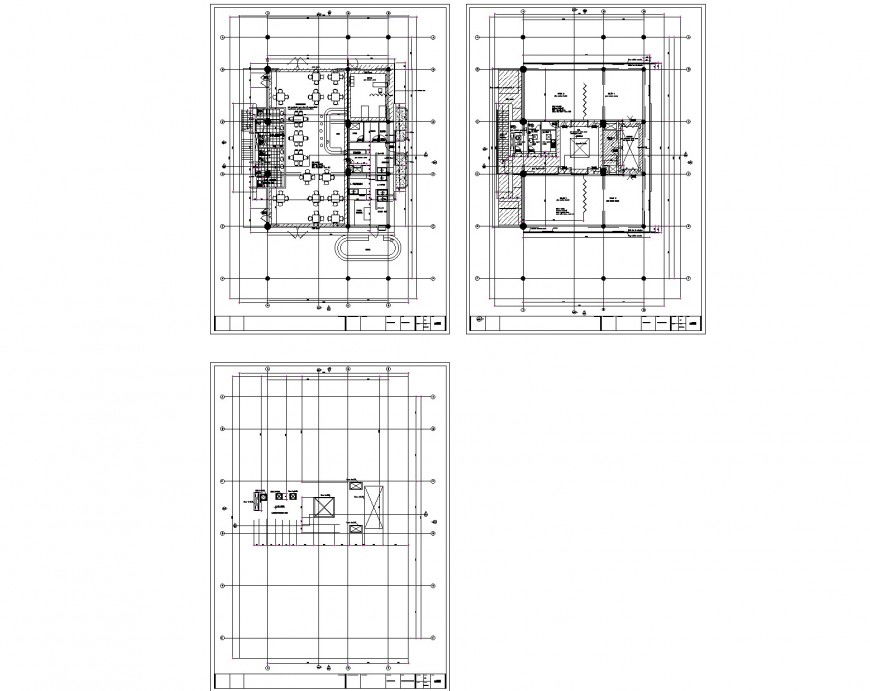Planning of club house detail dwg file
Description
Planning of club house detail dwg file, centre line plan detail, dimension detail, naming detail, brick wall detail, flooring detail, cut out detail, furniture detail in door, window, table and chair detail, stair detail, hatching detail, etc.
Uploaded by:
Eiz
Luna
