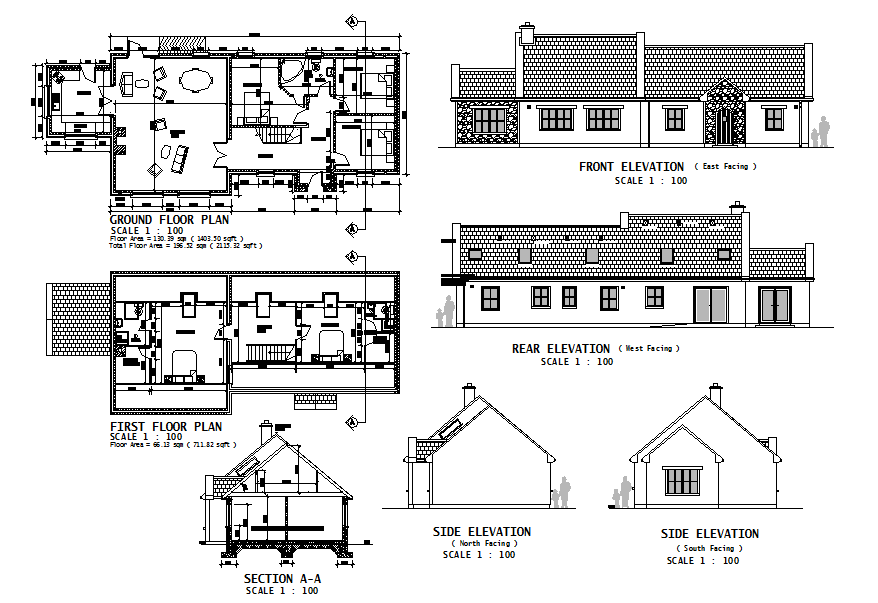House Design DWG File
Description
House Design DWG File Detail. Duplex house dwg plan including all architecture detail, plan, elevations, section, presentation plan, electric layout, furniture plan and much more detail of duplex house.

Uploaded by:
Neha
mishra

