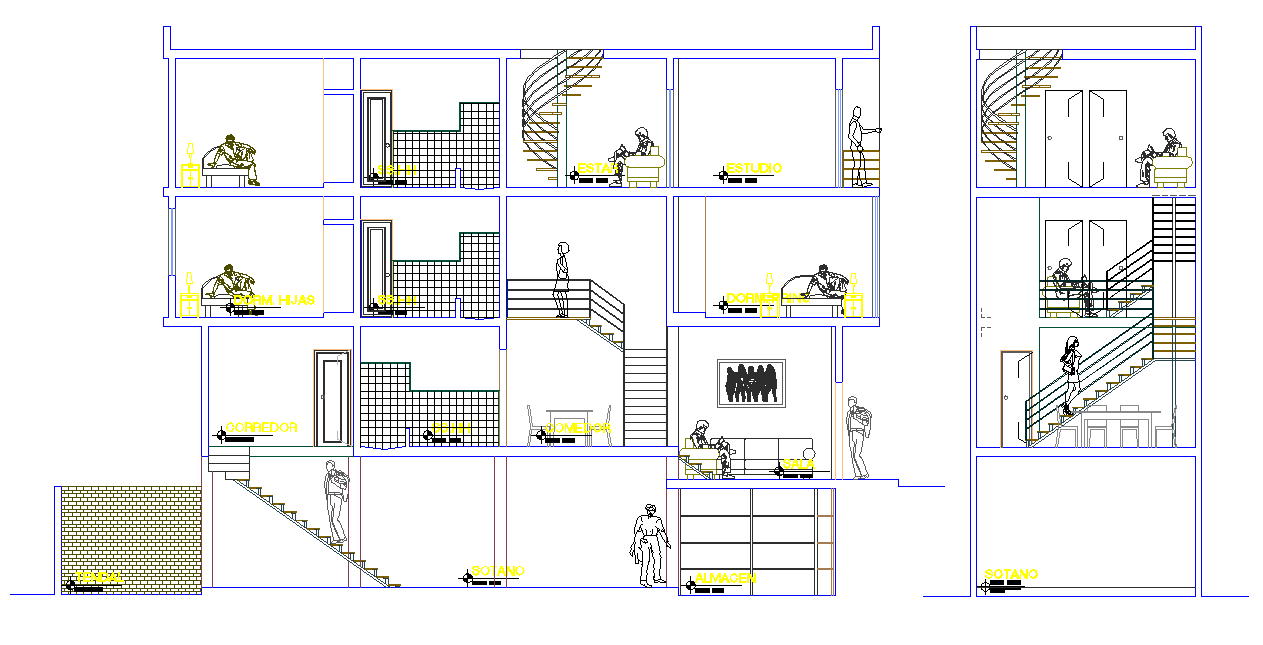Section home plan layout file
Description
Section home plan layout file, section A-A’ detail, section B-B’ detail, stair detail handrail detail, furniture detail in door, table, chair, sofa and window detail, levelling detail, naming detail, etc.
Uploaded by:
