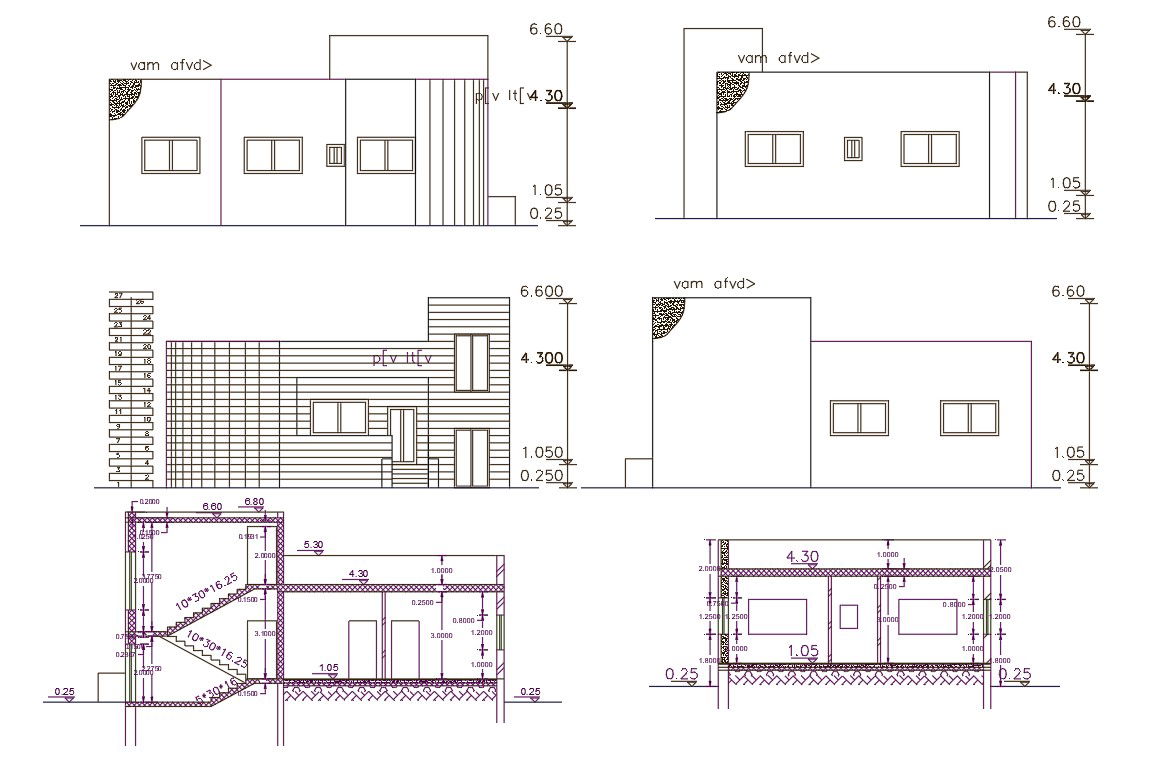1600 Square Feet House Building CAD Drawing
Description
3 BHK architecture residence house building all side elevation design and section drawing that shows single storey building structure design and dimension detail. download 1600 square feet house building design DWG file.
Uploaded by:
