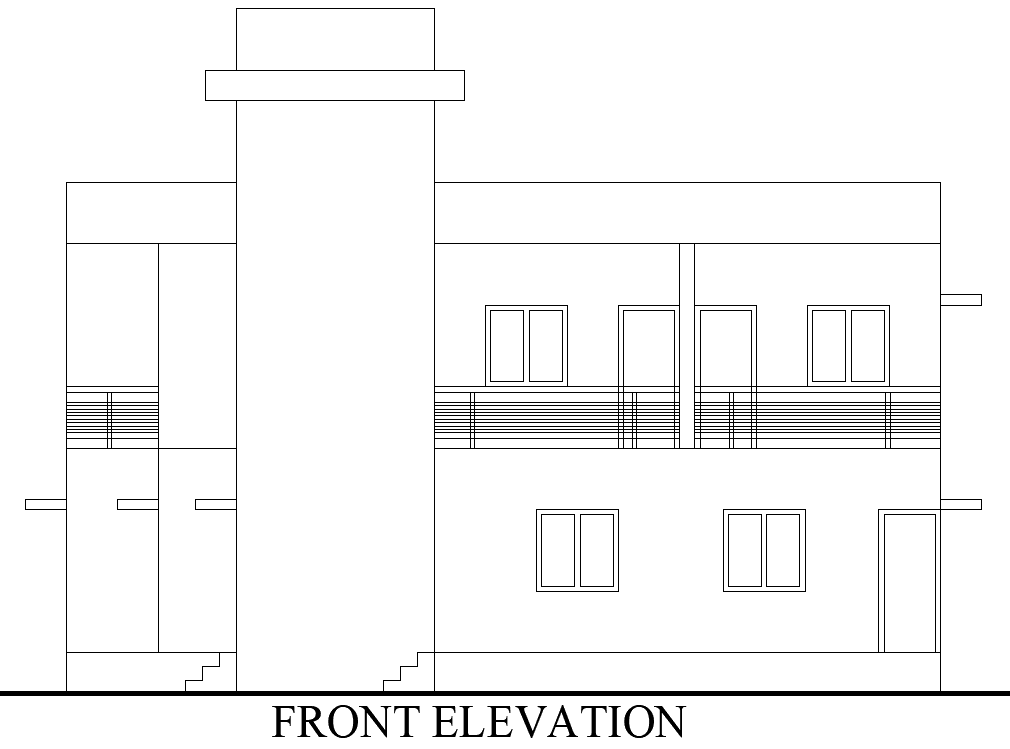Modern Residential Building Front Elevation Plan DWG plan
Description
This AutoCAD drawing displays the front elevation of a modern residential building. The design includes key architectural features such as windows, doors, and a central column, along with balcony detailing on the first floor. The clean lines and symmetrical arrangement give the building a contemporary appearance. This elevation view provides a clear representation of the building's facade, ideal for architects, designers, and students working on residential projects. Download this DWG file to use in your architectural designs or to study how front elevations are structured.

Uploaded by:
Eiz
Luna
