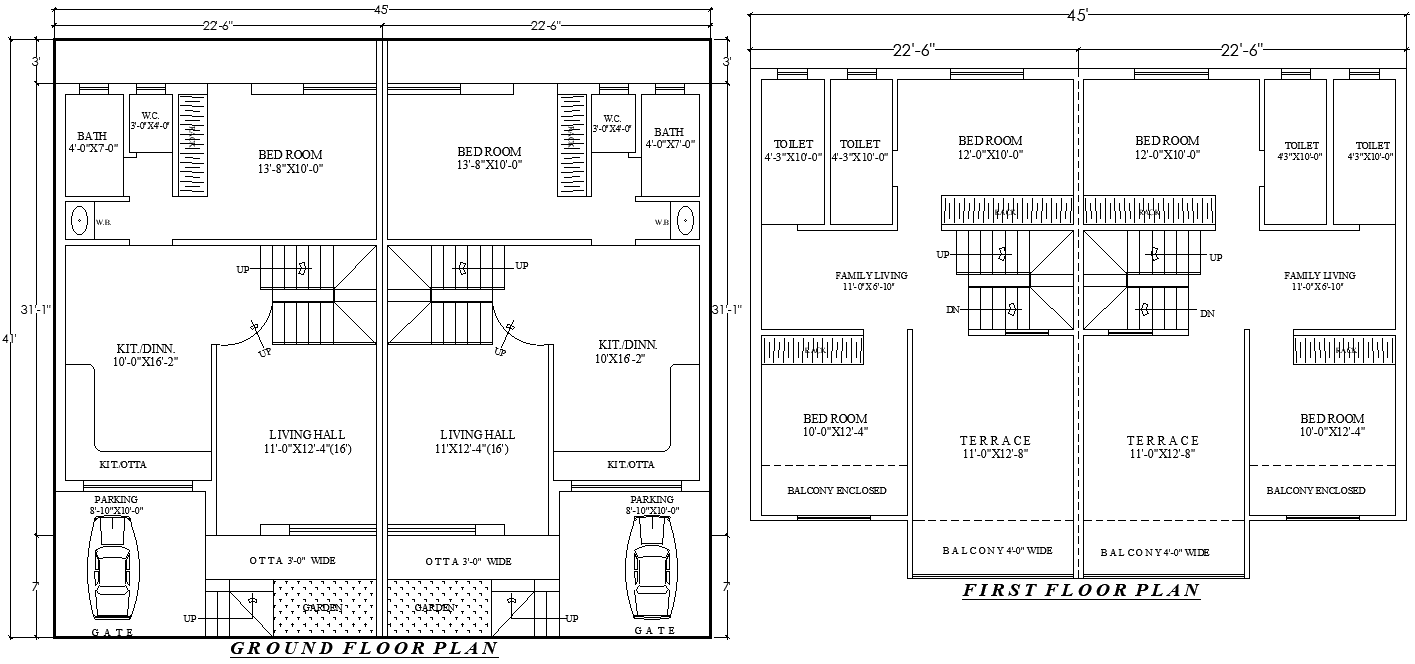
Explore a spacious and luxurious 45ft x 41ft 6BHK house plan layout designed across both ground and first floors, available in an AutoCAD DWG file. This comprehensive design includes six bedrooms, multiple bathrooms, a large kitchen, a living hall, a dining area, a parking space, a garden, and a balcony. Perfect for large families or those looking for ample living space, this house layout blends functionality and comfort. The layout optimizes natural light and ventilation, creating a bright and airy atmosphere. With dedicated areas for parking and garden space, this plan is ideal for modern residential living. Download the DWG file now to bring your dream home to life with this versatile and spacious layout.