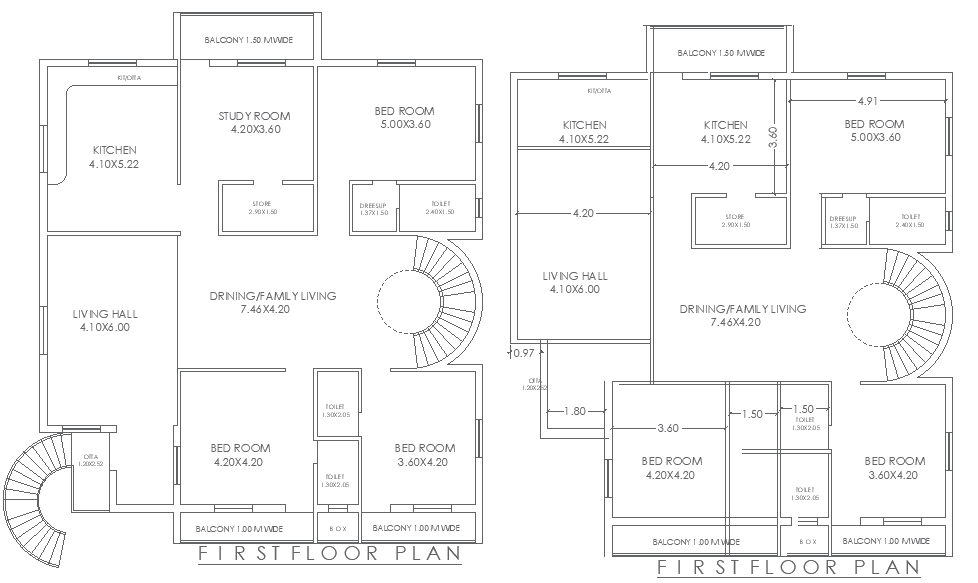14mx15.61m Dual 3BHK First Floor House Layouts in DWG File
Description
This 14m x 15.61m Two Different 3BHK first-floor house plan is a comprehensive AutoCAD DWG file that includes a detailed layout for a modern family home. The design features 3 spacious bedrooms with attached washrooms, a study room for work or learning, and a balcony for outdoor relaxation. The open dining area seamlessly connects with the family living space, creating a cozy environment. The house also includes a separate living hall and a fully equipped kitchen. Ideal for architects, designers, and homeowners, this DWG file provides clear 2D drawings to aid in planning and construction.

Uploaded by:
Eiz
Luna
