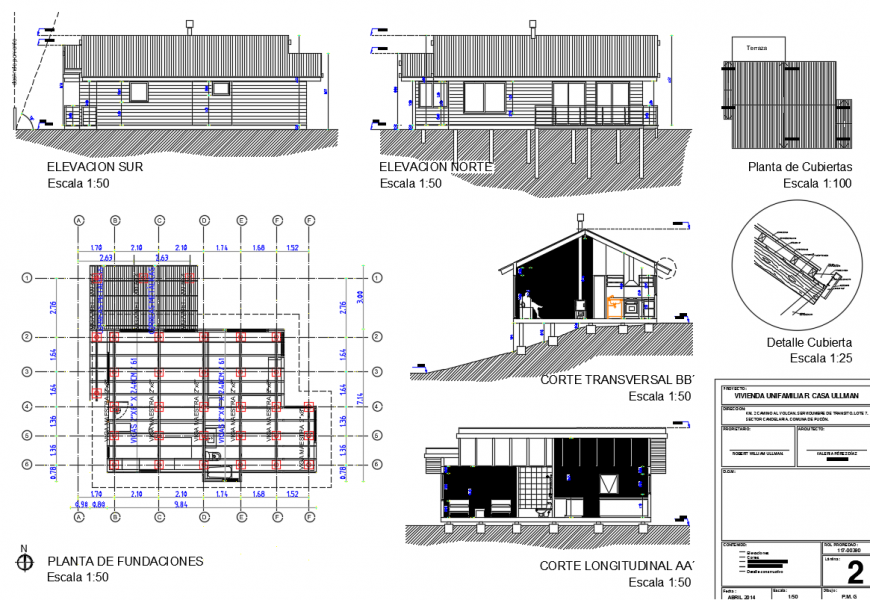All sides of elevation of a building detailing dwg file
Description
All sides of elevation of a building detailing dwg file, here there is front elevation design of a big building , posh building, high rise building design in auto cad format
Uploaded by:
Eiz
Luna
