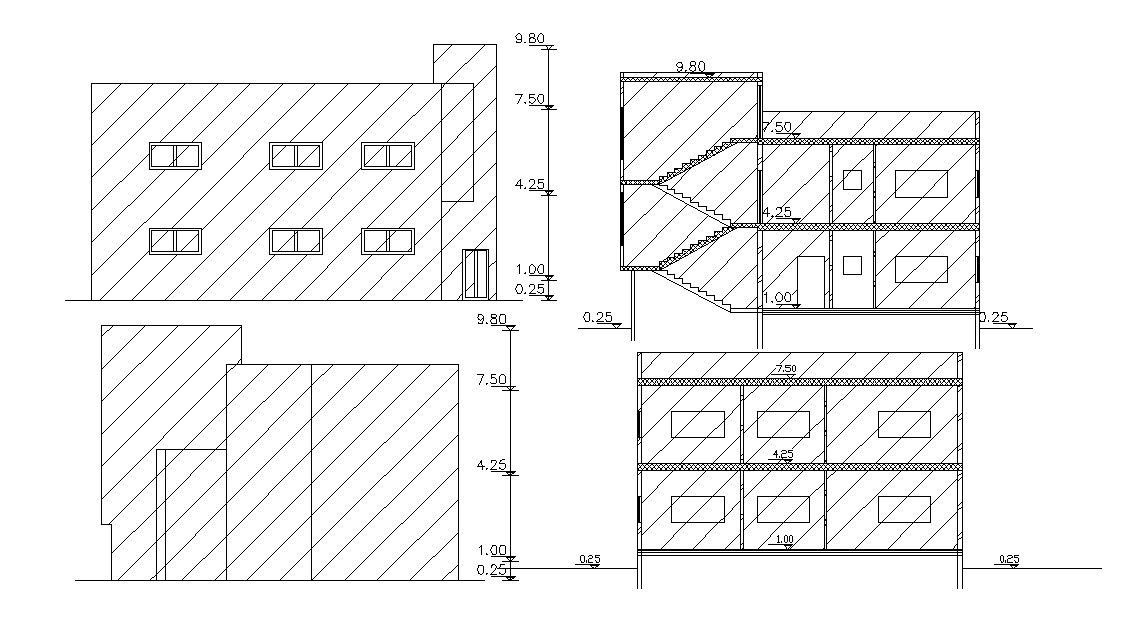G+1 Residential Building Design AutoCAD File
Description
AutoCAD drawing of residence house building section drawing and elevation design with dimension detail that shows a front and side view. download G+1 house building design DWG file.
Uploaded by:
