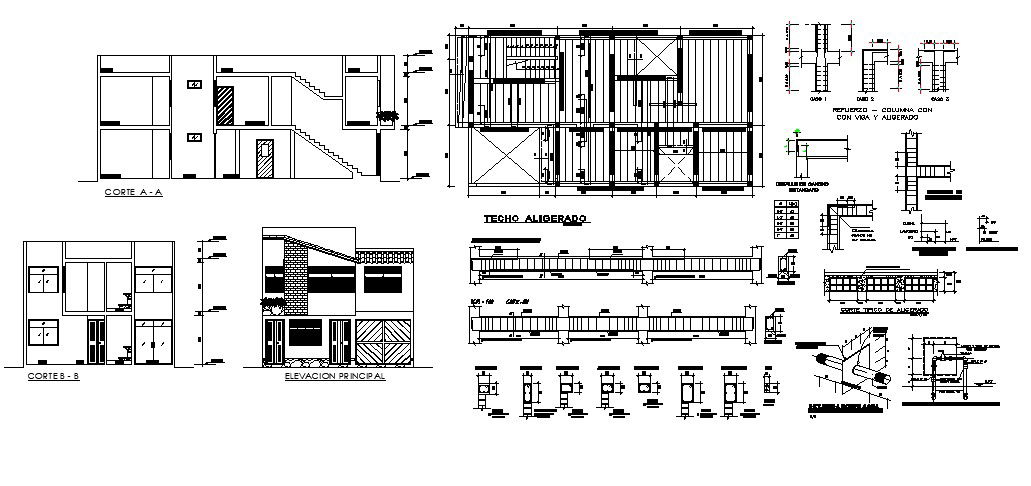Autocad Residential Design in AutoCAD File
Description
Autocad Residential Design in AutoCAD File which provides detail of the different section, front elevation, side elevation, etc it also gives detail of foundation structure, detail of floor level.

Uploaded by:
Eiz
Luna
